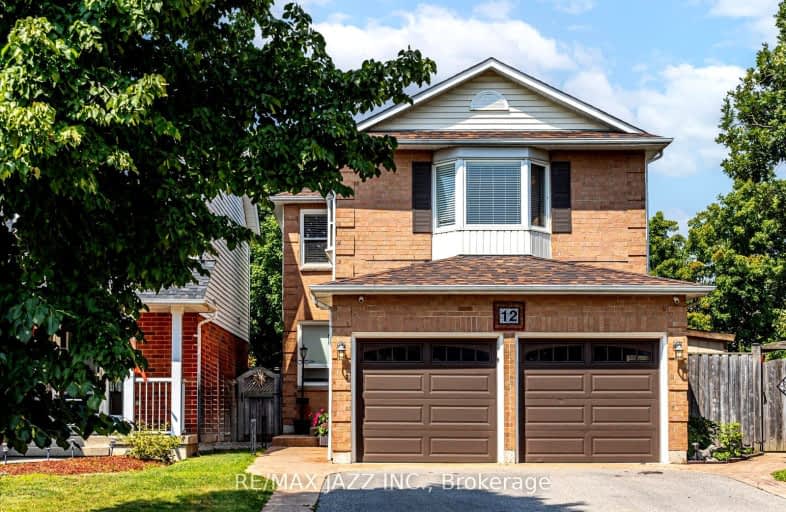Car-Dependent
- Most errands require a car.
39
/100
Somewhat Bikeable
- Most errands require a car.
45
/100

Courtice Intermediate School
Elementary: Public
1.19 km
Lydia Trull Public School
Elementary: Public
0.26 km
Dr Emily Stowe School
Elementary: Public
0.77 km
Courtice North Public School
Elementary: Public
1.13 km
Good Shepherd Catholic Elementary School
Elementary: Catholic
0.30 km
Dr G J MacGillivray Public School
Elementary: Public
1.54 km
G L Roberts Collegiate and Vocational Institute
Secondary: Public
7.03 km
Monsignor John Pereyma Catholic Secondary School
Secondary: Catholic
5.52 km
Courtice Secondary School
Secondary: Public
1.19 km
Holy Trinity Catholic Secondary School
Secondary: Catholic
0.84 km
Clarington Central Secondary School
Secondary: Public
5.99 km
Eastdale Collegiate and Vocational Institute
Secondary: Public
4.27 km
-
Willowdale park
3.38km -
K9 Central Pet Resort and Day Spa
2836 Holt Rd, Bowmanville ON L1C 6H2 3.97km -
Harmony Park
4.39km
-
BMO Bank of Montreal
1561 Hwy 2, Courtice ON L1E 2G5 0.3km -
Scotiabank
1500 King Saint E, Courtice ON 1.7km -
CIBC
1423 Hwy 2 (Darlington Rd), Courtice ON L1E 2J6 2.12km











