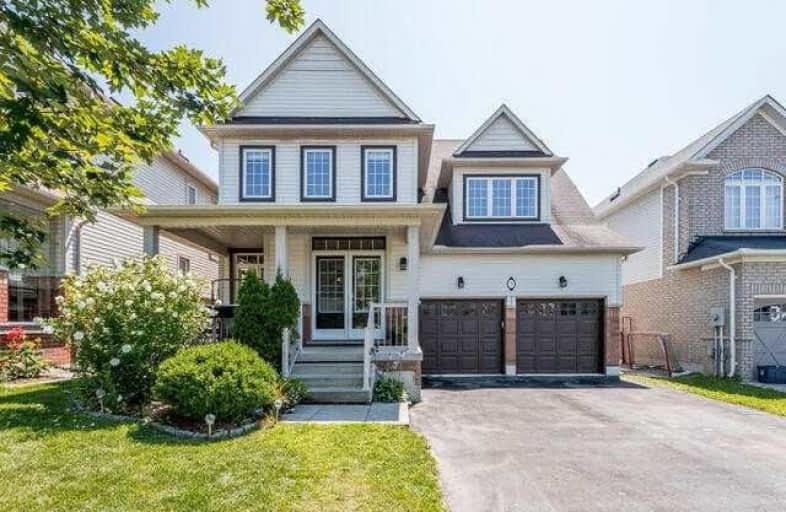
Campbell Children's School
Elementary: Hospital
1.11 km
St John XXIII Catholic School
Elementary: Catholic
2.19 km
Dr Emily Stowe School
Elementary: Public
2.06 km
St. Mother Teresa Catholic Elementary School
Elementary: Catholic
1.14 km
Good Shepherd Catholic Elementary School
Elementary: Catholic
2.27 km
Dr G J MacGillivray Public School
Elementary: Public
0.82 km
DCE - Under 21 Collegiate Institute and Vocational School
Secondary: Public
5.53 km
G L Roberts Collegiate and Vocational Institute
Secondary: Public
4.96 km
Monsignor John Pereyma Catholic Secondary School
Secondary: Catholic
3.86 km
Courtice Secondary School
Secondary: Public
3.32 km
Holy Trinity Catholic Secondary School
Secondary: Catholic
2.47 km
Eastdale Collegiate and Vocational Institute
Secondary: Public
4.21 km














