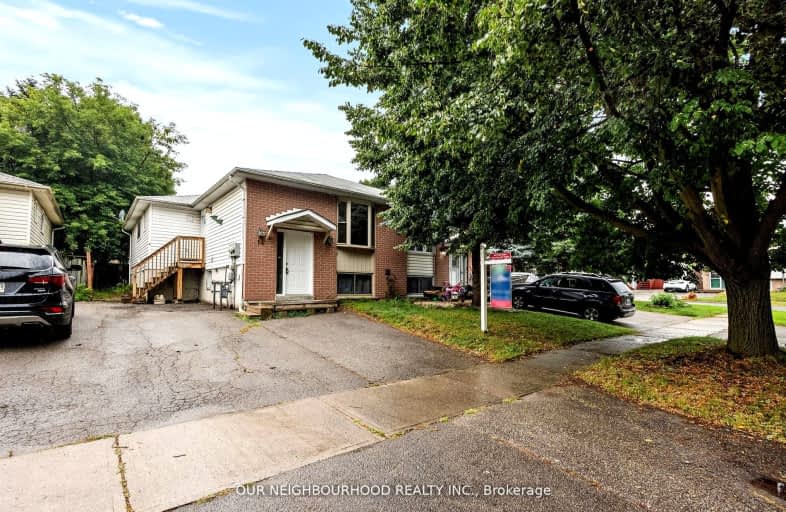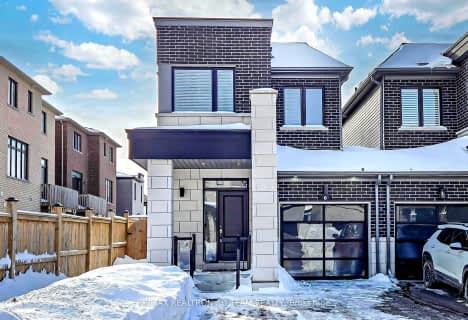Somewhat Walkable
- Some errands can be accomplished on foot.
Bikeable
- Some errands can be accomplished on bike.

Central Public School
Elementary: PublicVincent Massey Public School
Elementary: PublicWaverley Public School
Elementary: PublicDr Ross Tilley Public School
Elementary: PublicSt. Joseph Catholic Elementary School
Elementary: CatholicHoly Family Catholic Elementary School
Elementary: CatholicCentre for Individual Studies
Secondary: PublicCourtice Secondary School
Secondary: PublicHoly Trinity Catholic Secondary School
Secondary: CatholicClarington Central Secondary School
Secondary: PublicBowmanville High School
Secondary: PublicSt. Stephen Catholic Secondary School
Secondary: Catholic-
DrRoss Tilley Park
W Side Dr (Baseline Rd), Bowmanville ON 0.89km -
Bowmanville Creek Valley
Bowmanville ON 1.23km -
Soper Creek Park
Bowmanville ON 1.87km
-
Royal Bank Bowmanville
55 King St E, Clarington ON L1C 1N4 1.44km -
President's Choice Financial ATM
243 King St E, Bowmanville ON L1C 3X1 1.88km -
BMO Bank of Montreal
243 King St E, Bowmanville ON L1C 3X1 1.9km
- 2 bath
- 3 bed
- 2000 sqft
2334 Maple Grove Road, Clarington, Ontario • L1C 3K7 • Rural Clarington














