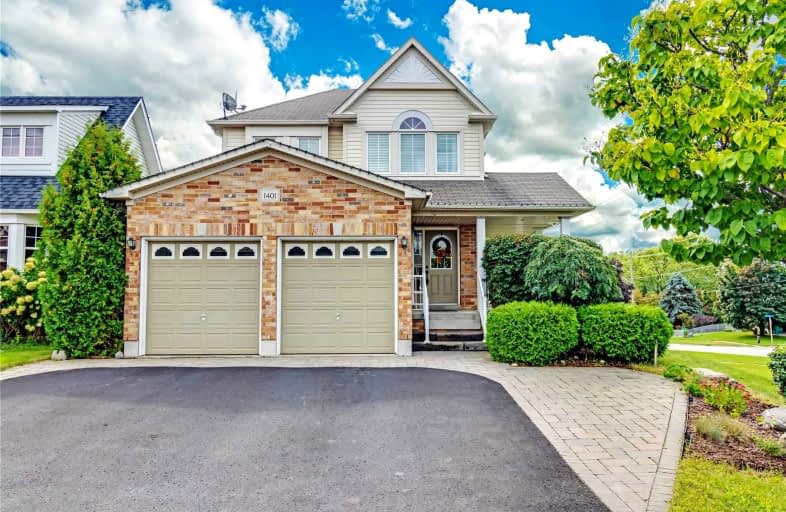
3D Walkthrough

Campbell Children's School
Elementary: Hospital
0.39 km
St John XXIII Catholic School
Elementary: Catholic
1.57 km
Dr Emily Stowe School
Elementary: Public
2.08 km
St. Mother Teresa Catholic Elementary School
Elementary: Catholic
0.92 km
Forest View Public School
Elementary: Public
1.95 km
Dr G J MacGillivray Public School
Elementary: Public
0.93 km
DCE - Under 21 Collegiate Institute and Vocational School
Secondary: Public
4.77 km
G L Roberts Collegiate and Vocational Institute
Secondary: Public
4.56 km
Monsignor John Pereyma Catholic Secondary School
Secondary: Catholic
3.20 km
Courtice Secondary School
Secondary: Public
3.44 km
Holy Trinity Catholic Secondary School
Secondary: Catholic
2.94 km
Eastdale Collegiate and Vocational Institute
Secondary: Public
3.52 km













