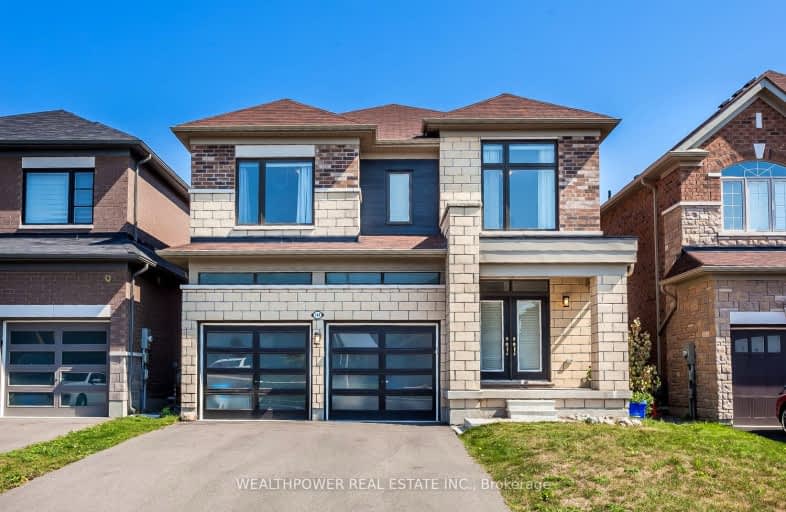Car-Dependent
- Almost all errands require a car.
Somewhat Bikeable
- Most errands require a car.

Central Public School
Elementary: PublicVincent Massey Public School
Elementary: PublicWaverley Public School
Elementary: PublicDr Ross Tilley Public School
Elementary: PublicHoly Family Catholic Elementary School
Elementary: CatholicDuke of Cambridge Public School
Elementary: PublicCentre for Individual Studies
Secondary: PublicCourtice Secondary School
Secondary: PublicHoly Trinity Catholic Secondary School
Secondary: CatholicClarington Central Secondary School
Secondary: PublicBowmanville High School
Secondary: PublicSt. Stephen Catholic Secondary School
Secondary: Catholic-
Ure-Tech Surfaces Inc
2289 Maple Grove Rd, Bowmanville ON L1C 6N1 1.69km -
Bowmanville Creek Valley
Bowmanville ON 2.02km -
Soper Creek Park
Bowmanville ON 3.35km
-
Royal Bank Bowmanville
55 King St E, Clarington ON L1C 1N4 2.39km -
President's Choice Financial ATM
243 King St E, Bowmanville ON L1C 3X1 3.24km -
BMO Bank of Montreal
243 King St E, Bowmanville ON L1C 3X1 3.26km
- 4 bath
- 4 bed
- 2000 sqft
49 Farncomb Crescent, Clarington, Ontario • L1C 4L8 • Bowmanville










