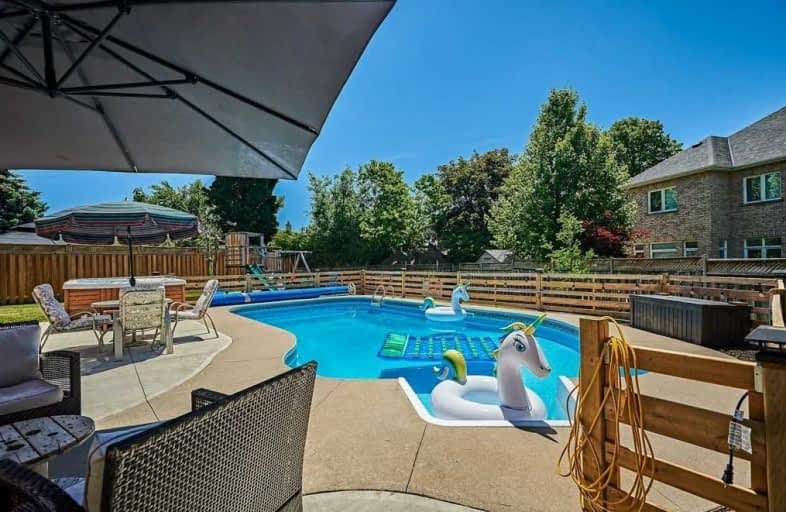
Courtice Intermediate School
Elementary: Public
1.35 km
Monsignor Leo Cleary Catholic Elementary School
Elementary: Catholic
2.03 km
S T Worden Public School
Elementary: Public
0.86 km
Dr Emily Stowe School
Elementary: Public
1.23 km
St. Mother Teresa Catholic Elementary School
Elementary: Catholic
2.06 km
Courtice North Public School
Elementary: Public
1.05 km
Monsignor John Pereyma Catholic Secondary School
Secondary: Catholic
5.21 km
Courtice Secondary School
Secondary: Public
1.37 km
Holy Trinity Catholic Secondary School
Secondary: Catholic
2.57 km
Eastdale Collegiate and Vocational Institute
Secondary: Public
2.90 km
O'Neill Collegiate and Vocational Institute
Secondary: Public
5.44 km
Maxwell Heights Secondary School
Secondary: Public
5.45 km











