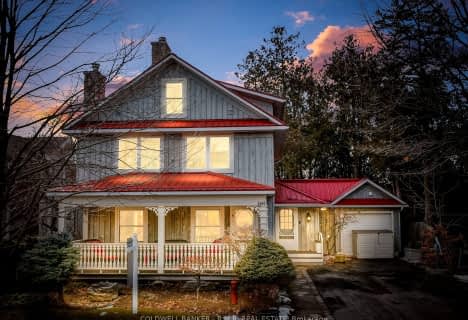
Orono Public School
Elementary: Public
4.16 km
The Pines Senior Public School
Elementary: Public
3.35 km
Vincent Massey Public School
Elementary: Public
4.90 km
John M James School
Elementary: Public
3.64 km
Harold Longworth Public School
Elementary: Public
3.62 km
Duke of Cambridge Public School
Elementary: Public
4.80 km
Centre for Individual Studies
Secondary: Public
4.76 km
Clarke High School
Secondary: Public
3.29 km
Holy Trinity Catholic Secondary School
Secondary: Catholic
11.65 km
Clarington Central Secondary School
Secondary: Public
6.60 km
Bowmanville High School
Secondary: Public
4.72 km
St. Stephen Catholic Secondary School
Secondary: Catholic
5.09 km


