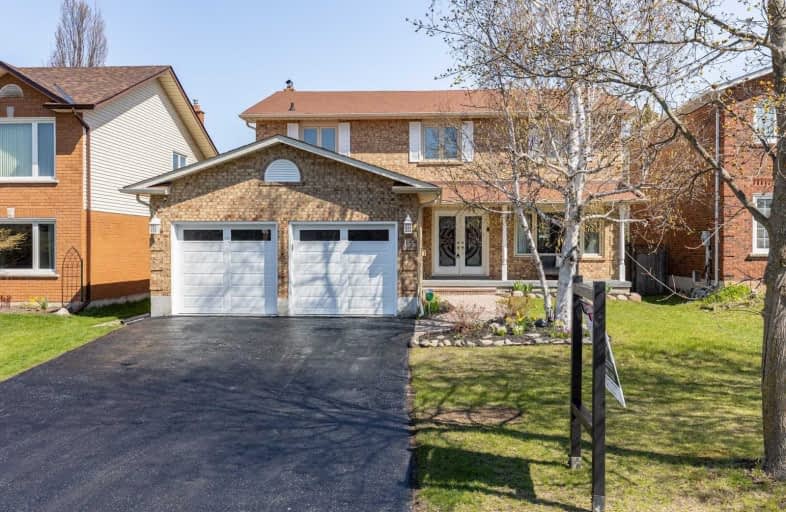
Video Tour

S T Worden Public School
Elementary: Public
0.73 km
St John XXIII Catholic School
Elementary: Catholic
1.75 km
Dr Emily Stowe School
Elementary: Public
1.91 km
St. Mother Teresa Catholic Elementary School
Elementary: Catholic
2.36 km
Forest View Public School
Elementary: Public
1.46 km
Courtice North Public School
Elementary: Public
1.95 km
Monsignor John Pereyma Catholic Secondary School
Secondary: Catholic
4.81 km
Courtice Secondary School
Secondary: Public
2.26 km
Holy Trinity Catholic Secondary School
Secondary: Catholic
3.41 km
Eastdale Collegiate and Vocational Institute
Secondary: Public
2.06 km
O'Neill Collegiate and Vocational Institute
Secondary: Public
4.62 km
Maxwell Heights Secondary School
Secondary: Public
4.68 km













