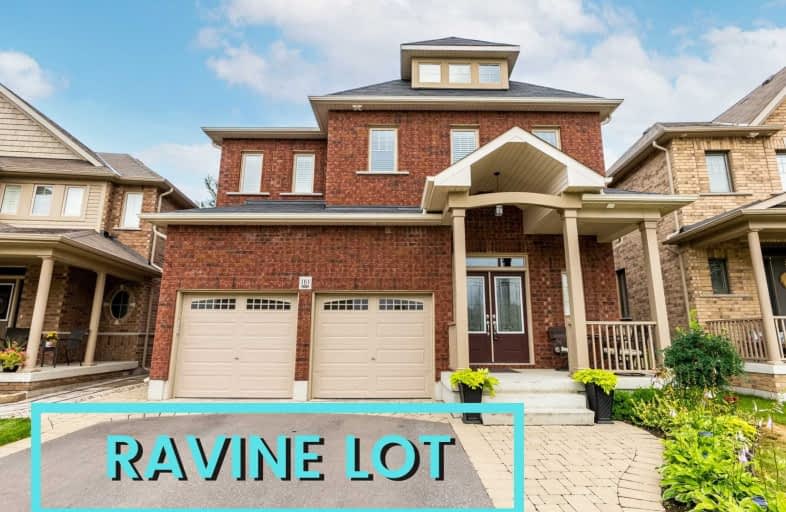
S T Worden Public School
Elementary: Public
0.86 km
St John XXIII Catholic School
Elementary: Catholic
1.87 km
Dr Emily Stowe School
Elementary: Public
2.01 km
St. Mother Teresa Catholic Elementary School
Elementary: Catholic
2.49 km
Forest View Public School
Elementary: Public
1.58 km
Courtice North Public School
Elementary: Public
1.98 km
Monsignor John Pereyma Catholic Secondary School
Secondary: Catholic
4.91 km
Courtice Secondary School
Secondary: Public
2.28 km
Holy Trinity Catholic Secondary School
Secondary: Catholic
3.49 km
Eastdale Collegiate and Vocational Institute
Secondary: Public
2.09 km
O'Neill Collegiate and Vocational Institute
Secondary: Public
4.64 km
Maxwell Heights Secondary School
Secondary: Public
4.58 km














