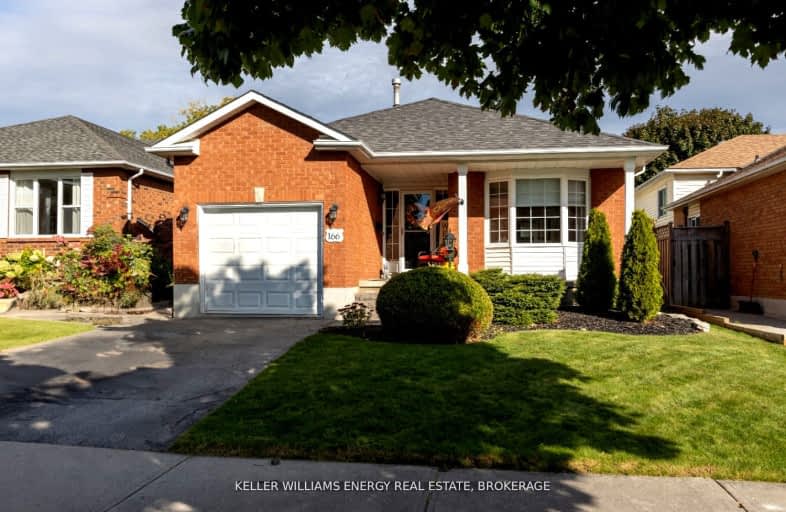Removed on Feb 04, 2025
Note: Property is not currently for sale or for rent.

-
Type: Detached
-
Style: Backsplit 4
-
Lot Size: 39.37 x 109.42 Feet
-
Age: 31-50 years
-
Taxes: $4,080 per year
-
Added: Nov 04, 2024 (1 second on market)
-
Updated:
-
Last Checked: 2 hours ago
-
MLS®#: E10406077
-
Listed By: Keller williams energy real estate, brokerage
Welcome to this spacious four level back-split in the beautiful town of Newcastle! Featuring two bay windows that flood the main floor with natural light and provides a natural flowing floor plan that encourages family connection. Step into the Kitchen which is large enough for a Breakfast nook and walk out to the Garden and fully fenced Back yard. The Foyer allows for easy access to the Garage in addition to storage of the families everyday necessities. Moving to the upper level you will find 3 comfortable Bedrooms and the up-dated five piece main Bathroom. The Family will enjoy the lower level Family Room with a Gas Fireplace and built-in shelves and cabinets ready to supply storage of games and toys. The large Exercise room could be used as a Bedroom or Office and is ideally situated close to the stairs and the 3 piece Bathroom. A very spacious Basement provides terrific storage as well as housing the Laundry centre and Utility area. The homes Backyard is fully fenced for pets and children, featuring a brick patio with a large metal Gazebo. Newcastle is a diverse community with plenty of activities from hiking, and bike trails, to golf course and parks. Close to highway access and public transit, this home has everything a family needs.
Extras
Furnace and Air Conditioner - Sept 2022, (ask for maintenance/warranty coverage details) Fenced Yard, Garage Access to Foyer
Property Details
Facts for 166 Edward Street West, Clarington
Status
Last Status: Listing with no contract changes
Sold Date: Jan 02, 2025
Closed Date: Nov 30, -0001
Expiry Date: Feb 04, 2025
Unavailable Date: Nov 30, -0001
Input Date: Nov 04, 2024
Property
Status: Sale
Property Type: Detached
Style: Backsplit 4
Age: 31-50
Area: Clarington
Community: Newcastle
Availability Date: Flexible
Inside
Bedrooms: 3
Bedrooms Plus: 1
Bathrooms: 2
Kitchens: 1
Rooms: 7
Den/Family Room: No
Air Conditioning: Central Air
Fireplace: Yes
Washrooms: 2
Building
Basement: Full
Basement 2: Unfinished
Heat Type: Forced Air
Heat Source: Gas
Exterior: Brick
Exterior: Vinyl Siding
Elevator: N
Water Supply: Municipal
Special Designation: Unknown
Parking
Driveway: Pvt Double
Garage Spaces: 1
Garage Type: Built-In
Covered Parking Spaces: 2
Total Parking Spaces: 3
Fees
Tax Year: 2024
Tax Legal Description: PCL 42-1 SEC 10M799; LT 42 PL 10M799, (TOWN OF NEWCASTLE) ; CLAR
Taxes: $4,080
Highlights
Feature: Fenced Yard
Feature: Golf
Feature: Library
Feature: Park
Feature: Ravine
Feature: Rec Centre
Land
Cross Street: Mill St S & Edward S
Municipality District: Clarington
Fronting On: North
Parcel Number: 266590228
Pool: None
Sewer: Sewers
Lot Depth: 109.42 Feet
Lot Frontage: 39.37 Feet
Zoning: R2
Additional Media
- Virtual Tour: https://tour.homeontour.com/w0Pide2hA?branded=0
Rooms
Room details for 166 Edward Street West, Clarington
| Type | Dimensions | Description |
|---|---|---|
| Living Main | 3.47 x 4.23 | Laminate, Bay Window, Crown Moulding |
| Dining Main | 3.60 x 2.73 | Laminate, Large Window, Crown Moulding |
| Kitchen Main | 3.34 x 3.80 | Laminate, Eat-In Kitchen, W/O To Yard |
| 2nd Br Upper | 3.89 x 3.04 | Laminate, Large Closet, Crown Moulding |
| Prim Bdrm Upper | 3.34 x 4.21 | Laminate, Double Closet, Crown Moulding |
| 3rd Br Upper | 3.16 x 2.75 | Laminate, Closet, Crown Moulding |
| Family Lower | 3.69 x 5.48 | Gas Fireplace, B/I Bookcase, Crown Moulding |
| 4th Br Lower | 3.30 x 4.71 | Laminate, Above Grade Window |
| Utility Bsmt | - | Irregular Rm, Unfinished |
| Bathroom Upper | - | 5 Pc Bath, Double Sink |
| Bathroom Lower | - | 3 Pc Bath |
| XXXXXXXX | XXX XX, XXXX |
XXXXXXX XXX XXXX |
|
| XXX XX, XXXX |
XXXXXX XXX XXXX |
$XXX,XXX | |
| XXXXXXXX | XXX XX, XXXX |
XXXXXXX XXX XXXX |
|
| XXX XX, XXXX |
XXXXXX XXX XXXX |
$XXX,XXX | |
| XXXXXXXX | XXX XX, XXXX |
XXXXXXX XXX XXXX |
|
| XXX XX, XXXX |
XXXXXX XXX XXXX |
$XXX,XXX | |
| XXXXXXXX | XXX XX, XXXX |
XXXXXXX XXX XXXX |
|
| XXX XX, XXXX |
XXXXXX XXX XXXX |
$XXX,XXX |
| XXXXXXXX XXXXXXX | XXX XX, XXXX | XXX XXXX |
| XXXXXXXX XXXXXX | XXX XX, XXXX | $799,000 XXX XXXX |
| XXXXXXXX XXXXXXX | XXX XX, XXXX | XXX XXXX |
| XXXXXXXX XXXXXX | XXX XX, XXXX | $819,000 XXX XXXX |
| XXXXXXXX XXXXXXX | XXX XX, XXXX | XXX XXXX |
| XXXXXXXX XXXXXX | XXX XX, XXXX | $835,000 XXX XXXX |
| XXXXXXXX XXXXXXX | XXX XX, XXXX | XXX XXXX |
| XXXXXXXX XXXXXX | XXX XX, XXXX | $835,000 XXX XXXX |

Orono Public School
Elementary: PublicThe Pines Senior Public School
Elementary: PublicJohn M James School
Elementary: PublicSt. Joseph Catholic Elementary School
Elementary: CatholicSt. Francis of Assisi Catholic Elementary School
Elementary: CatholicNewcastle Public School
Elementary: PublicCentre for Individual Studies
Secondary: PublicClarke High School
Secondary: PublicHoly Trinity Catholic Secondary School
Secondary: CatholicClarington Central Secondary School
Secondary: PublicBowmanville High School
Secondary: PublicSt. Stephen Catholic Secondary School
Secondary: Catholic-
Newcastle Memorial Park
Clarington ON 0.84km -
Brookhouse Park
Clarington ON 1.15km -
Spiderpark
BROOKHOUSE Dr (Edward Street), Newcastle ON 1.19km
-
CIBC
72 King Ave W, Newcastle ON L1B 1H7 0.54km -
RBC Royal Bank
1 Wheelhouse Dr, Newcastle ON L1B 1B9 2.36km -
BMO Bank of Montreal
243 King St E, Bowmanville ON L1C 3X1 6.4km
- 3 bath
- 4 bed
- 2500 sqft
129 North Street, Clarington, Ontario • L1B 1H9 • Newcastle



