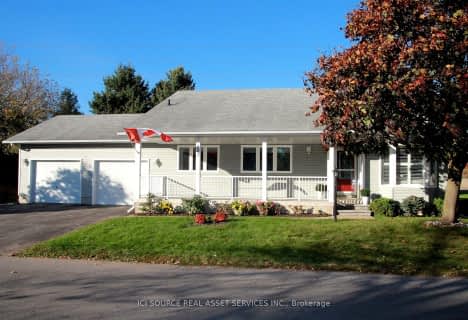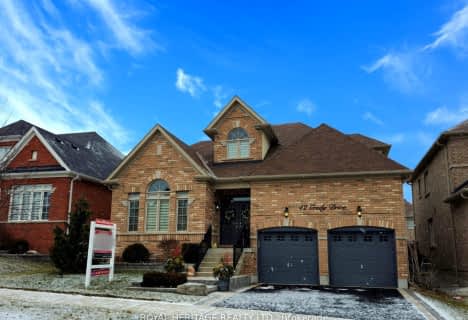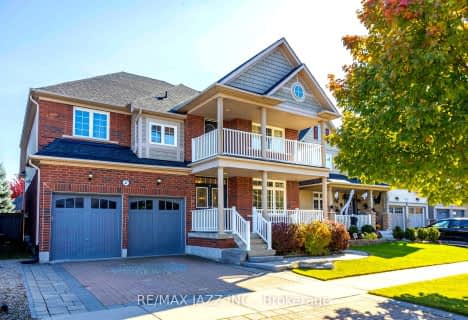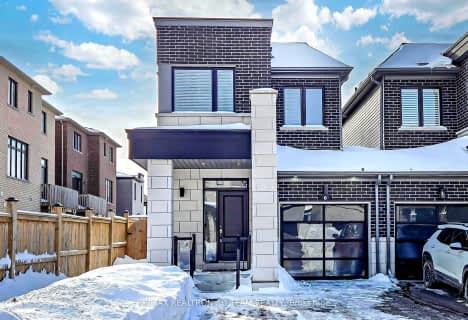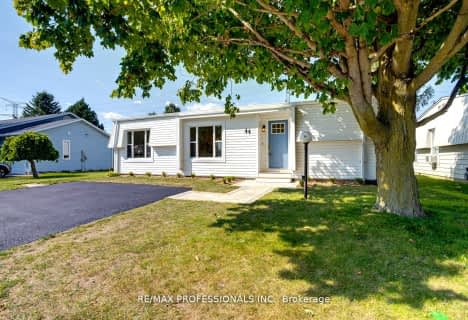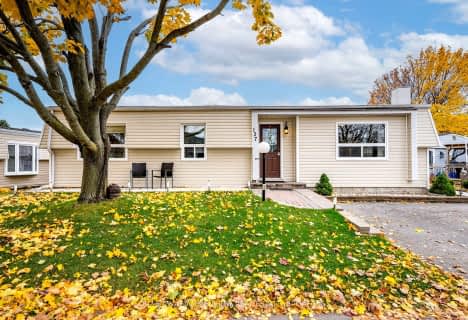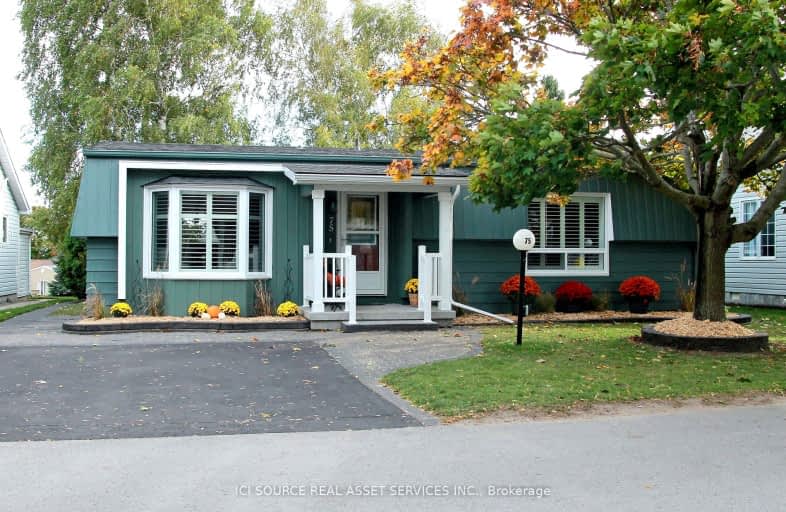
Car-Dependent
- Almost all errands require a car.
Somewhat Bikeable
- Most errands require a car.

The Pines Senior Public School
Elementary: PublicVincent Massey Public School
Elementary: PublicJohn M James School
Elementary: PublicSt. Joseph Catholic Elementary School
Elementary: CatholicSt. Francis of Assisi Catholic Elementary School
Elementary: CatholicNewcastle Public School
Elementary: PublicCentre for Individual Studies
Secondary: PublicClarke High School
Secondary: PublicHoly Trinity Catholic Secondary School
Secondary: CatholicClarington Central Secondary School
Secondary: PublicBowmanville High School
Secondary: PublicSt. Stephen Catholic Secondary School
Secondary: Catholic-
Barley Park
Clarington ON 1.52km -
Port Darlington East Beach Park
E Beach Rd (Port Darlington Road), Bowmanville ON 3.07km -
Bowmanville Dog Park
Port Darlington Rd (West Beach Rd), Bowmanville ON 3.48km
-
RBC Royal Bank
1 Wheelhouse Dr, Newcastle ON L1B 1B9 0.87km -
CIBC
72 King Ave W, Newcastle ON L1B 1H7 3.57km -
BMO Bank of Montreal
243 King St E, Bowmanville ON L1C 3X1 3.97km



