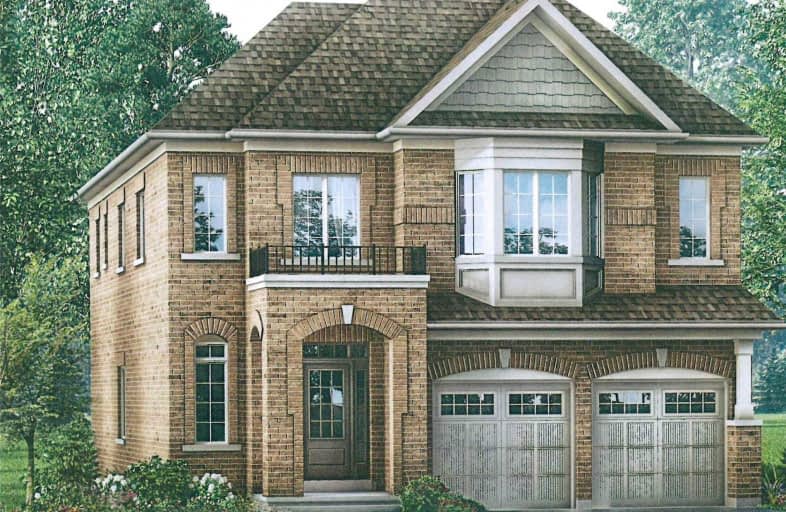
Central Public School
Elementary: Public
2.95 km
John M James School
Elementary: Public
2.99 km
St. Elizabeth Catholic Elementary School
Elementary: Catholic
1.50 km
Harold Longworth Public School
Elementary: Public
1.97 km
Charles Bowman Public School
Elementary: Public
1.08 km
Duke of Cambridge Public School
Elementary: Public
3.46 km
Centre for Individual Studies
Secondary: Public
1.98 km
Courtice Secondary School
Secondary: Public
6.72 km
Holy Trinity Catholic Secondary School
Secondary: Catholic
6.82 km
Clarington Central Secondary School
Secondary: Public
2.88 km
Bowmanville High School
Secondary: Public
3.34 km
St. Stephen Catholic Secondary School
Secondary: Catholic
1.22 km


