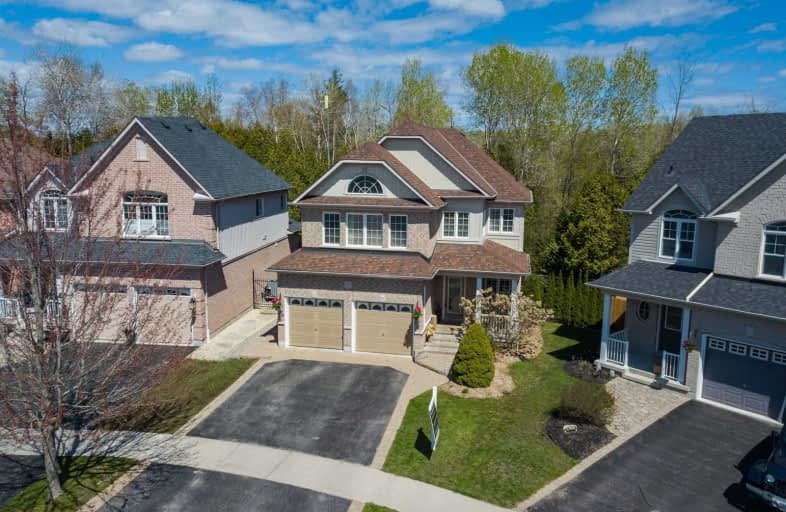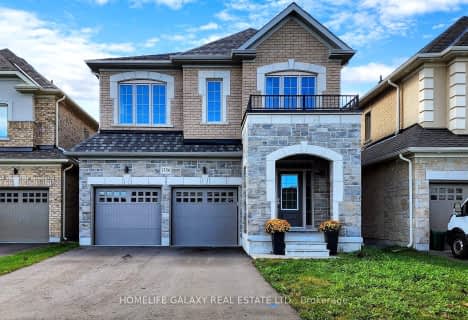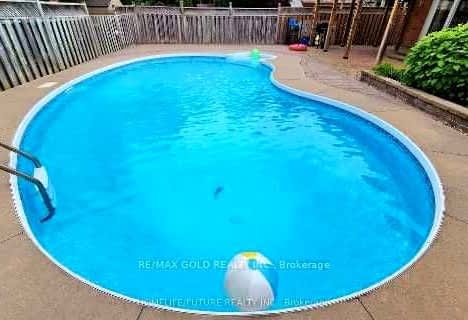
Courtice Intermediate School
Elementary: Public
0.54 km
Monsignor Leo Cleary Catholic Elementary School
Elementary: Catholic
1.42 km
Lydia Trull Public School
Elementary: Public
1.51 km
Dr Emily Stowe School
Elementary: Public
1.63 km
Courtice North Public School
Elementary: Public
0.54 km
Good Shepherd Catholic Elementary School
Elementary: Catholic
1.83 km
Monsignor John Pereyma Catholic Secondary School
Secondary: Catholic
6.28 km
Courtice Secondary School
Secondary: Public
0.56 km
Holy Trinity Catholic Secondary School
Secondary: Catholic
2.21 km
Clarington Central Secondary School
Secondary: Public
6.22 km
Eastdale Collegiate and Vocational Institute
Secondary: Public
4.01 km
Maxwell Heights Secondary School
Secondary: Public
6.04 km














