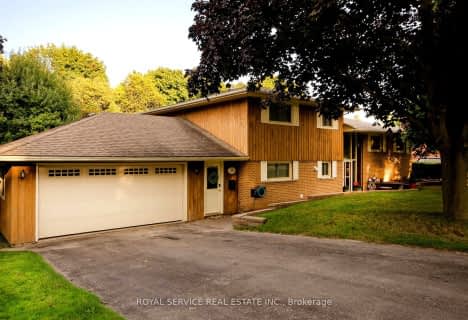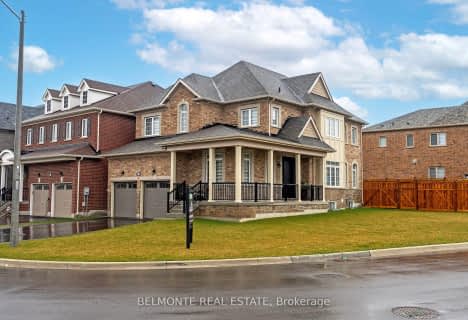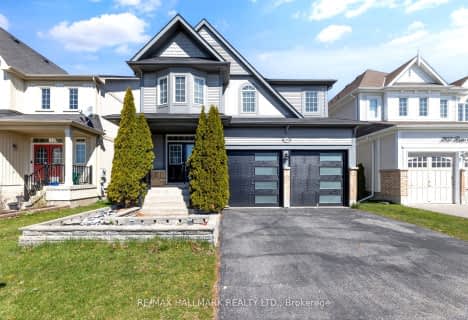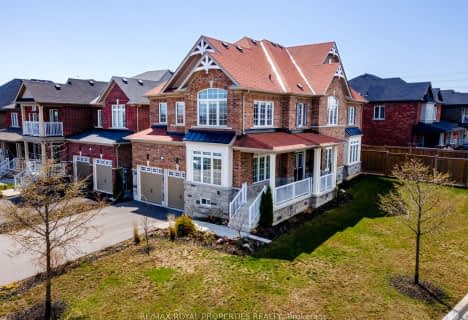
Central Public School
Elementary: PublicM J Hobbs Senior Public School
Elementary: PublicSt. Elizabeth Catholic Elementary School
Elementary: CatholicHarold Longworth Public School
Elementary: PublicHoly Family Catholic Elementary School
Elementary: CatholicCharles Bowman Public School
Elementary: PublicCentre for Individual Studies
Secondary: PublicCourtice Secondary School
Secondary: PublicHoly Trinity Catholic Secondary School
Secondary: CatholicClarington Central Secondary School
Secondary: PublicBowmanville High School
Secondary: PublicSt. Stephen Catholic Secondary School
Secondary: Catholic- 4 bath
- 4 bed
- 2000 sqft
63 Murray Tabb Street, Clarington, Ontario • L1C 0P8 • Bowmanville
- 4 bath
- 4 bed
- 3000 sqft
27 Harvey Jones Avenue, Clarington, Ontario • L1C 3K7 • Bowmanville
- 4 bath
- 4 bed
- 2500 sqft
11 William Fair Drive, Clarington, Ontario • L1C 0T1 • Bowmanville
- 4 bath
- 4 bed
- 2500 sqft
52 Bill Hutchinson Crescent, Clarington, Ontario • L1C 7E1 • Bowmanville
- 4 bath
- 4 bed
- 2500 sqft
185 Douglas Kemp Crescent, Clarington, Ontario • L1C 7E4 • Bowmanville
- 3 bath
- 4 bed
3795 Liberty Street North, Clarington, Ontario • L1C 6K7 • Rural Clarington












