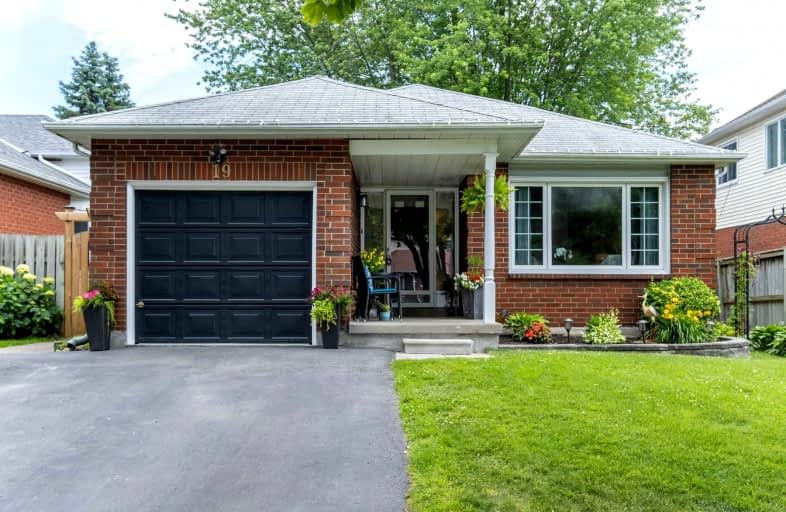
Courtice Intermediate School
Elementary: Public
0.78 km
Monsignor Leo Cleary Catholic Elementary School
Elementary: Catholic
1.70 km
S T Worden Public School
Elementary: Public
1.44 km
Lydia Trull Public School
Elementary: Public
1.47 km
Dr Emily Stowe School
Elementary: Public
1.27 km
Courtice North Public School
Elementary: Public
0.54 km
Monsignor John Pereyma Catholic Secondary School
Secondary: Catholic
5.75 km
Courtice Secondary School
Secondary: Public
0.81 km
Holy Trinity Catholic Secondary School
Secondary: Catholic
2.25 km
Eastdale Collegiate and Vocational Institute
Secondary: Public
3.50 km
O'Neill Collegiate and Vocational Institute
Secondary: Public
6.05 km
Maxwell Heights Secondary School
Secondary: Public
5.80 km









