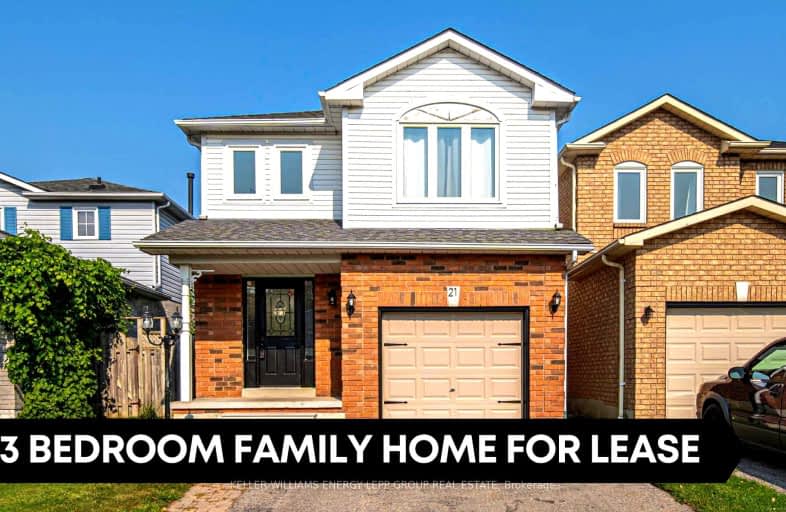Somewhat Walkable
- Some errands can be accomplished on foot.
52
/100
Bikeable
- Some errands can be accomplished on bike.
58
/100

Central Public School
Elementary: Public
1.29 km
Vincent Massey Public School
Elementary: Public
0.99 km
John M James School
Elementary: Public
0.39 km
Harold Longworth Public School
Elementary: Public
1.38 km
St. Joseph Catholic Elementary School
Elementary: Catholic
2.02 km
Duke of Cambridge Public School
Elementary: Public
0.84 km
Centre for Individual Studies
Secondary: Public
1.31 km
Clarke High School
Secondary: Public
6.43 km
Holy Trinity Catholic Secondary School
Secondary: Catholic
8.08 km
Clarington Central Secondary School
Secondary: Public
2.82 km
Bowmanville High School
Secondary: Public
0.74 km
St. Stephen Catholic Secondary School
Secondary: Catholic
2.11 km
-
Bowmanville Creek Valley
Bowmanville ON 1.74km -
Bons Avenue Parkette
2.3km -
Baseline Park
Baseline Rd Martin Rd, Bowmanville ON 3.2km
-
TD Bank Financial Group
39 Temperance St (at Liberty St), Bowmanville ON L1C 3A5 1.36km -
RBC - Bowmanville
55 King St E, Bowmanville ON L1C 1N4 1.38km -
BMO Bank of Montreal
2 King St W (at Temperance St.), Bowmanville ON L1C 1R3 1.43km














