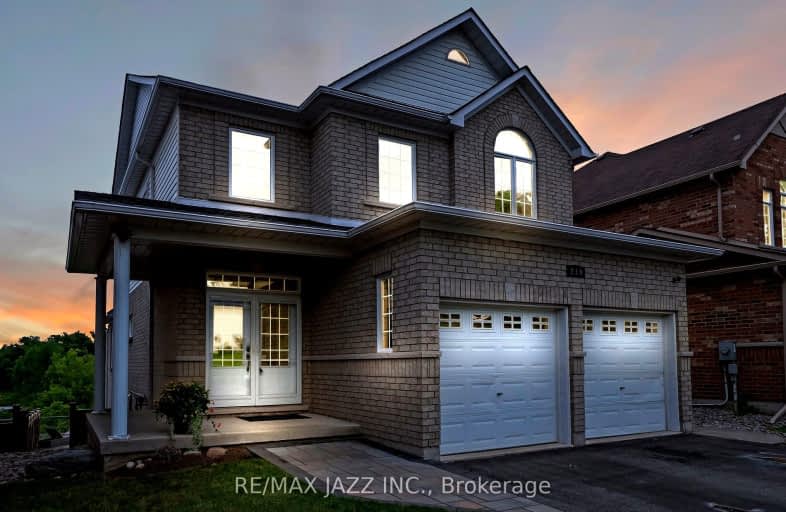Car-Dependent
- Most errands require a car.
36
/100
Somewhat Bikeable
- Most errands require a car.
27
/100

Campbell Children's School
Elementary: Hospital
1.18 km
St John XXIII Catholic School
Elementary: Catholic
2.35 km
Dr Emily Stowe School
Elementary: Public
2.53 km
St. Mother Teresa Catholic Elementary School
Elementary: Catholic
1.50 km
Forest View Public School
Elementary: Public
2.74 km
Dr G J MacGillivray Public School
Elementary: Public
1.27 km
DCE - Under 21 Collegiate Institute and Vocational School
Secondary: Public
5.33 km
G L Roberts Collegiate and Vocational Institute
Secondary: Public
4.48 km
Monsignor John Pereyma Catholic Secondary School
Secondary: Catholic
3.51 km
Courtice Secondary School
Secondary: Public
3.82 km
Holy Trinity Catholic Secondary School
Secondary: Catholic
2.97 km
Eastdale Collegiate and Vocational Institute
Secondary: Public
4.30 km
-
Harmony Dog Park
Beatrice, Oshawa ON 1.16km -
Kingside Park
Dean and Wilson, Oshawa ON 2.96km -
Avondale Park
77 Avondale, Clarington ON 3.2km
-
BMO Bank of Montreal
1425 Bloor St, Courtice ON L1E 0A1 1.01km -
HODL Bitcoin ATM - Smokey Land Variety
1413 Hwy 2, Courtice ON L1E 2J6 2.7km -
Scotiabank
1500 King Saint E, Courtice ON 2.78km














