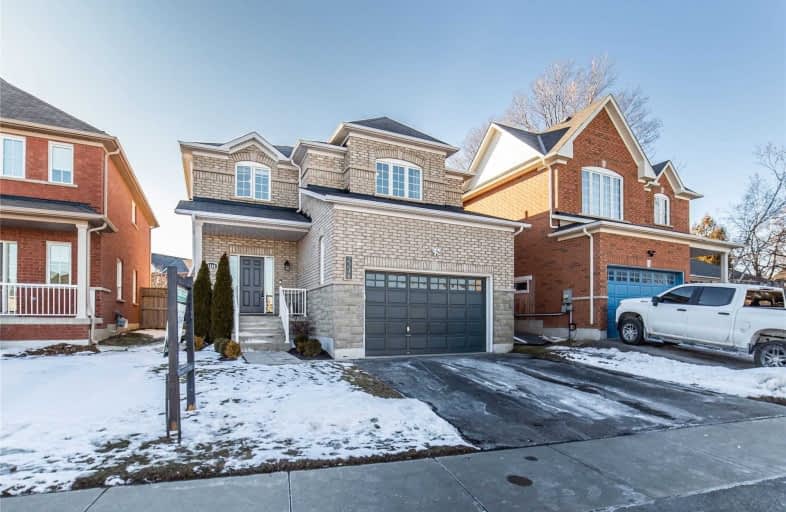
3D Walkthrough

Campbell Children's School
Elementary: Hospital
1.18 km
Lydia Trull Public School
Elementary: Public
1.54 km
Dr Emily Stowe School
Elementary: Public
0.96 km
St. Mother Teresa Catholic Elementary School
Elementary: Catholic
0.46 km
Good Shepherd Catholic Elementary School
Elementary: Catholic
1.45 km
Dr G J MacGillivray Public School
Elementary: Public
0.30 km
DCE - Under 21 Collegiate Institute and Vocational School
Secondary: Public
5.56 km
G L Roberts Collegiate and Vocational Institute
Secondary: Public
5.75 km
Monsignor John Pereyma Catholic Secondary School
Secondary: Catholic
4.28 km
Courtice Secondary School
Secondary: Public
2.28 km
Holy Trinity Catholic Secondary School
Secondary: Catholic
1.84 km
Eastdale Collegiate and Vocational Institute
Secondary: Public
3.65 km













