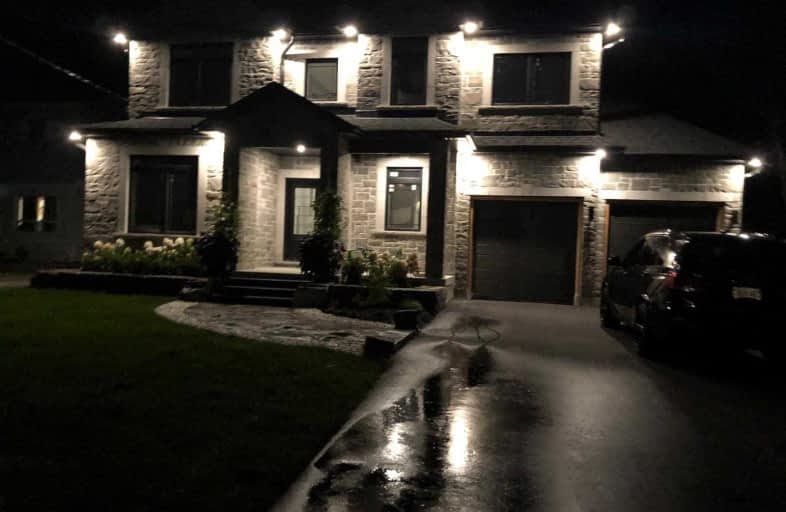
Campbell Children's School
Elementary: Hospital
1.92 km
S T Worden Public School
Elementary: Public
0.14 km
St John XXIII Catholic School
Elementary: Catholic
1.02 km
Dr Emily Stowe School
Elementary: Public
1.32 km
St. Mother Teresa Catholic Elementary School
Elementary: Catholic
1.51 km
Forest View Public School
Elementary: Public
0.88 km
DCE - Under 21 Collegiate Institute and Vocational School
Secondary: Public
4.80 km
Monsignor John Pereyma Catholic Secondary School
Secondary: Catholic
4.25 km
Courtice Secondary School
Secondary: Public
2.17 km
Holy Trinity Catholic Secondary School
Secondary: Catholic
2.91 km
Eastdale Collegiate and Vocational Institute
Secondary: Public
2.21 km
Maxwell Heights Secondary School
Secondary: Public
5.43 km














