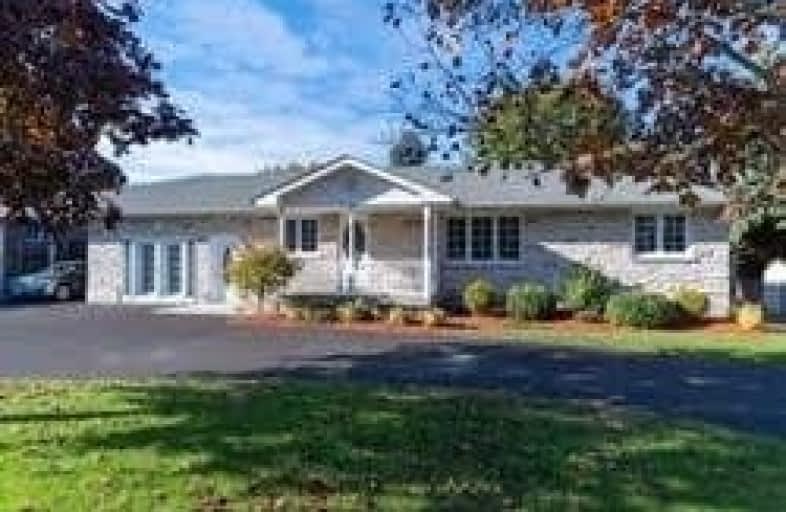
S T Worden Public School
Elementary: Public
1.01 km
Lydia Trull Public School
Elementary: Public
1.28 km
Dr Emily Stowe School
Elementary: Public
0.35 km
St. Mother Teresa Catholic Elementary School
Elementary: Catholic
1.08 km
Courtice North Public School
Elementary: Public
1.26 km
Dr G J MacGillivray Public School
Elementary: Public
1.29 km
G L Roberts Collegiate and Vocational Institute
Secondary: Public
6.41 km
Monsignor John Pereyma Catholic Secondary School
Secondary: Catholic
4.68 km
Courtice Secondary School
Secondary: Public
1.55 km
Holy Trinity Catholic Secondary School
Secondary: Catholic
1.95 km
Eastdale Collegiate and Vocational Institute
Secondary: Public
3.16 km
Maxwell Heights Secondary School
Secondary: Public
6.30 km














