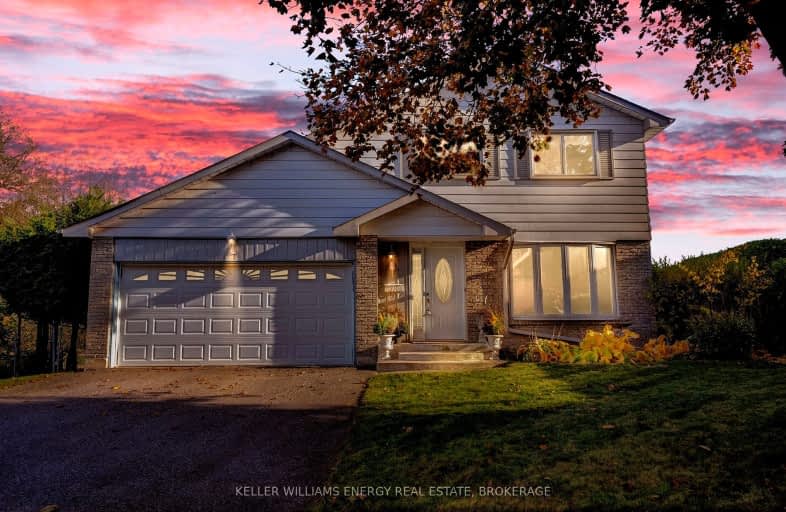Somewhat Walkable
- Some errands can be accomplished on foot.
60
/100
Bikeable
- Some errands can be accomplished on bike.
51
/100

Central Public School
Elementary: Public
1.77 km
Vincent Massey Public School
Elementary: Public
0.89 km
Waverley Public School
Elementary: Public
1.80 km
John M James School
Elementary: Public
1.93 km
St. Joseph Catholic Elementary School
Elementary: Catholic
0.60 km
Duke of Cambridge Public School
Elementary: Public
1.06 km
Centre for Individual Studies
Secondary: Public
2.54 km
Clarke High School
Secondary: Public
6.81 km
Holy Trinity Catholic Secondary School
Secondary: Catholic
8.26 km
Clarington Central Secondary School
Secondary: Public
3.20 km
Bowmanville High School
Secondary: Public
1.17 km
St. Stephen Catholic Secondary School
Secondary: Catholic
3.37 km














