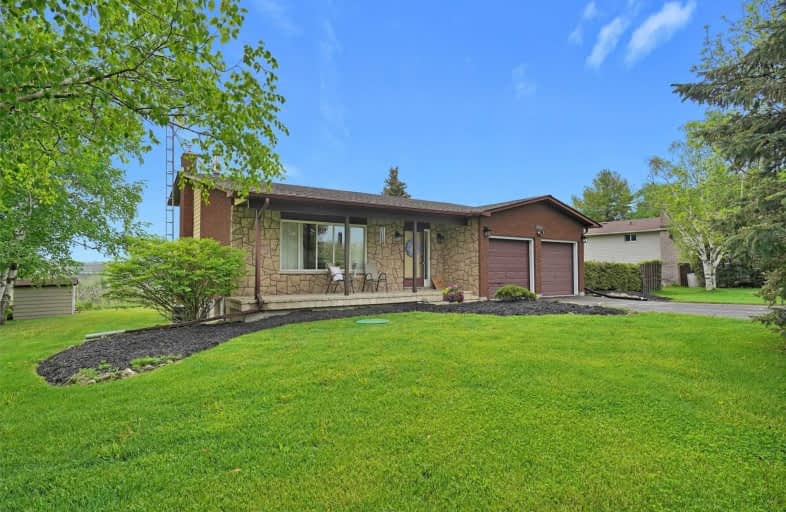
Orono Public School
Elementary: Public
5.68 km
The Pines Senior Public School
Elementary: Public
1.58 km
John M James School
Elementary: Public
5.36 km
St. Joseph Catholic Elementary School
Elementary: Catholic
6.15 km
St. Francis of Assisi Catholic Elementary School
Elementary: Catholic
2.16 km
Newcastle Public School
Elementary: Public
2.70 km
Centre for Individual Studies
Secondary: Public
6.78 km
Clarke High School
Secondary: Public
1.64 km
Holy Trinity Catholic Secondary School
Secondary: Catholic
13.63 km
Clarington Central Secondary School
Secondary: Public
8.36 km
Bowmanville High School
Secondary: Public
6.01 km
St. Stephen Catholic Secondary School
Secondary: Catholic
7.43 km





