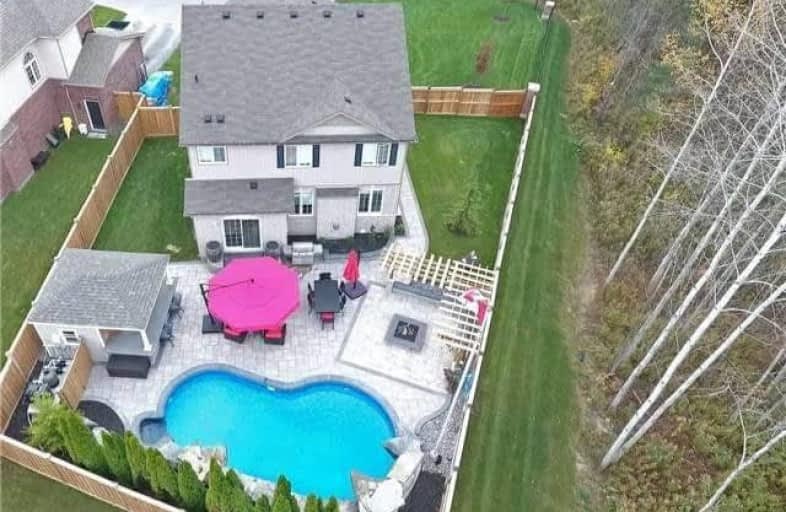
Courtice Intermediate School
Elementary: Public
1.57 km
Monsignor Leo Cleary Catholic Elementary School
Elementary: Catholic
1.75 km
S T Worden Public School
Elementary: Public
1.07 km
Dr Emily Stowe School
Elementary: Public
1.67 km
Forest View Public School
Elementary: Public
2.02 km
Courtice North Public School
Elementary: Public
1.31 km
Monsignor John Pereyma Catholic Secondary School
Secondary: Catholic
5.42 km
Courtice Secondary School
Secondary: Public
1.59 km
Holy Trinity Catholic Secondary School
Secondary: Catholic
2.96 km
Eastdale Collegiate and Vocational Institute
Secondary: Public
2.81 km
O'Neill Collegiate and Vocational Institute
Secondary: Public
5.37 km
Maxwell Heights Secondary School
Secondary: Public
5.06 km














