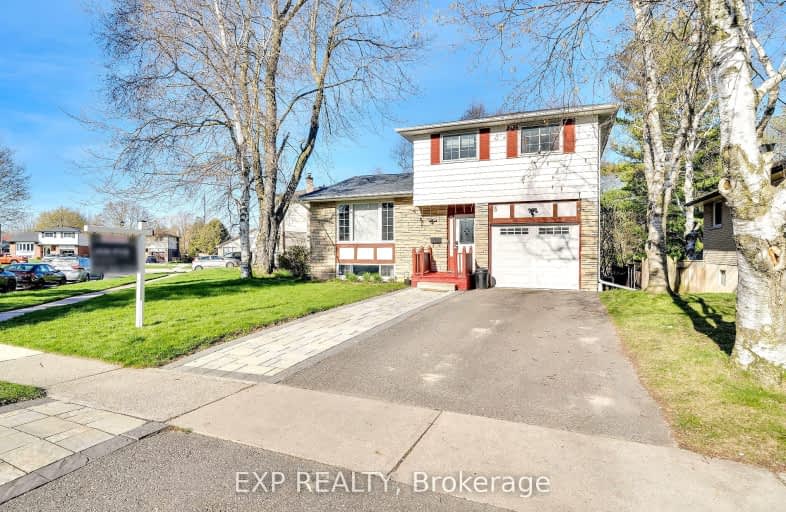Very Walkable
- Most errands can be accomplished on foot.
75
/100
Bikeable
- Some errands can be accomplished on bike.
63
/100

Central Public School
Elementary: Public
0.40 km
Vincent Massey Public School
Elementary: Public
0.94 km
John M James School
Elementary: Public
1.27 km
St. Elizabeth Catholic Elementary School
Elementary: Catholic
1.27 km
Harold Longworth Public School
Elementary: Public
1.65 km
Duke of Cambridge Public School
Elementary: Public
0.77 km
Centre for Individual Studies
Secondary: Public
0.74 km
Clarke High School
Secondary: Public
7.40 km
Holy Trinity Catholic Secondary School
Secondary: Catholic
7.12 km
Clarington Central Secondary School
Secondary: Public
1.85 km
Bowmanville High School
Secondary: Public
0.69 km
St. Stephen Catholic Secondary School
Secondary: Catholic
1.54 km
-
Darlington Provincial Park
RR 2 Stn Main, Bowmanville ON L1C 3K3 0.31km -
Rotory Park
Queen and Temperence, Bowmanville ON 0.81km -
Bowmanville Creek Valley
Bowmanville ON 0.97km
-
TD Bank Financial Group
188 King St E, Bowmanville ON L1C 1P1 1.01km -
RBC Royal Bank
195 King St E, Bowmanville ON L1C 1P2 1.08km -
President's Choice Financial ATM
243 King St E, Bowmanville ON L1C 3X1 1.36km














