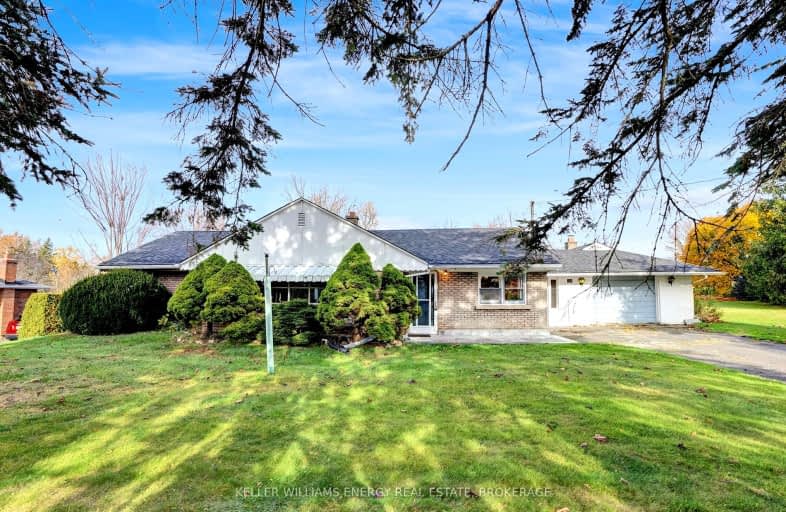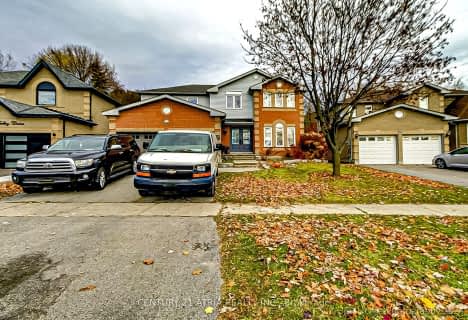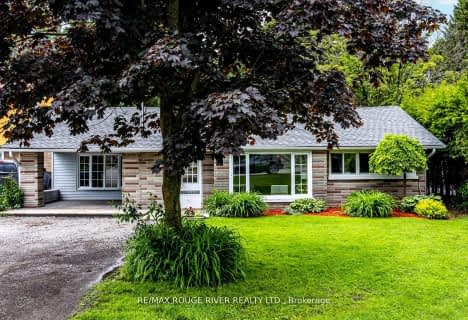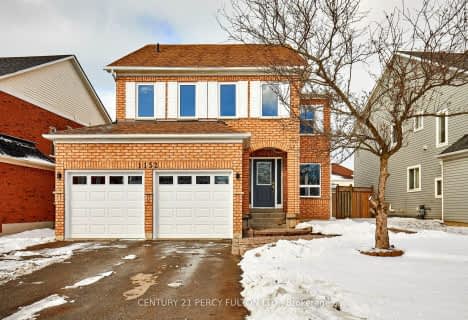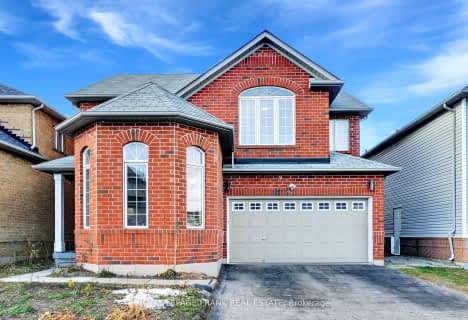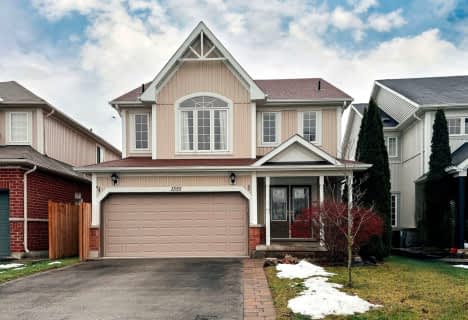Car-Dependent
- Almost all errands require a car.
13
/100
Somewhat Bikeable
- Almost all errands require a car.
21
/100

Monsignor Leo Cleary Catholic Elementary School
Elementary: Catholic
2.06 km
S T Worden Public School
Elementary: Public
3.98 km
St Kateri Tekakwitha Catholic School
Elementary: Catholic
2.74 km
Courtice North Public School
Elementary: Public
3.86 km
Pierre Elliott Trudeau Public School
Elementary: Public
2.68 km
Norman G. Powers Public School
Elementary: Public
2.37 km
Monsignor John Pereyma Catholic Secondary School
Secondary: Catholic
7.89 km
Courtice Secondary School
Secondary: Public
3.92 km
Holy Trinity Catholic Secondary School
Secondary: Catholic
5.58 km
Eastdale Collegiate and Vocational Institute
Secondary: Public
4.47 km
O'Neill Collegiate and Vocational Institute
Secondary: Public
6.57 km
Maxwell Heights Secondary School
Secondary: Public
3.65 km
-
Glenbourne Park
Glenbourne Dr, Oshawa ON 2.48km -
Harmony Valley Dog Park
Rathburn St (Grandview St N), Oshawa ON L1K 2K1 2.91km -
Stonecrest Parkette
Cordick St (At Blackwood), Oshawa ON 3.81km
-
Scotiabank
1350 Taunton Rd E (Harmony and Taunton), Oshawa ON L1K 1B8 3.27km -
RBC Royal Bank
1311 Harmony Rd N, Oshawa ON L1K 0Z6 3.48km -
CIBC
1400 Clearbrook Dr, Oshawa ON L1K 2N7 4.05km
