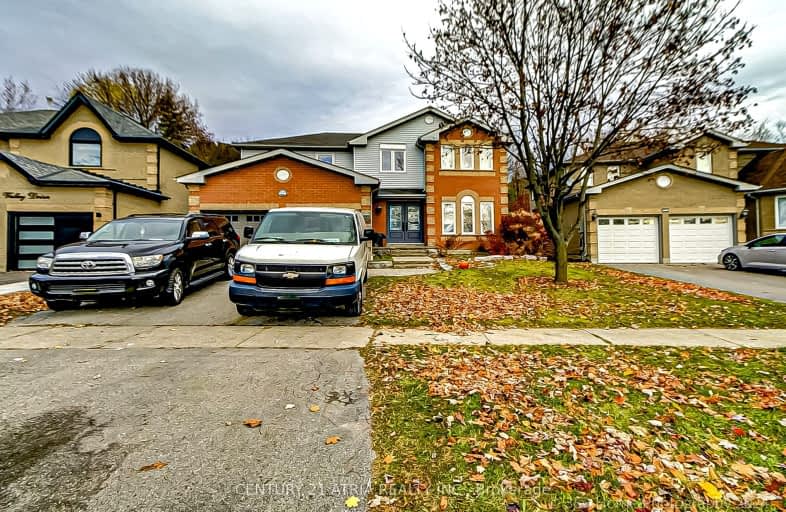Car-Dependent
- Most errands require a car.
Some Transit
- Most errands require a car.
Somewhat Bikeable
- Most errands require a car.

St Kateri Tekakwitha Catholic School
Elementary: CatholicHarmony Heights Public School
Elementary: PublicGordon B Attersley Public School
Elementary: PublicSt Joseph Catholic School
Elementary: CatholicPierre Elliott Trudeau Public School
Elementary: PublicNorman G. Powers Public School
Elementary: PublicDCE - Under 21 Collegiate Institute and Vocational School
Secondary: PublicMonsignor John Pereyma Catholic Secondary School
Secondary: CatholicCourtice Secondary School
Secondary: PublicEastdale Collegiate and Vocational Institute
Secondary: PublicO'Neill Collegiate and Vocational Institute
Secondary: PublicMaxwell Heights Secondary School
Secondary: Public-
Harmony Valley Dog Park
Rathburn St (Grandview St N), Oshawa ON L1K 2K1 0.61km -
Mary St Park
Beatrice st, Oshawa ON 2.05km -
Mountjoy Park & Playground
Clearbrook Dr, Oshawa ON L1K 0L5 2.44km
-
Brokersnet Ontario
841 Swiss Hts, Oshawa ON L1K 2B1 0.85km -
Scotiabank
1351 Grandview St N, Oshawa ON L1K 0G1 1.21km -
TD Bank Financial Group
981 Taunton Rd E, Oshawa ON L1K 0Z7 1.23km














