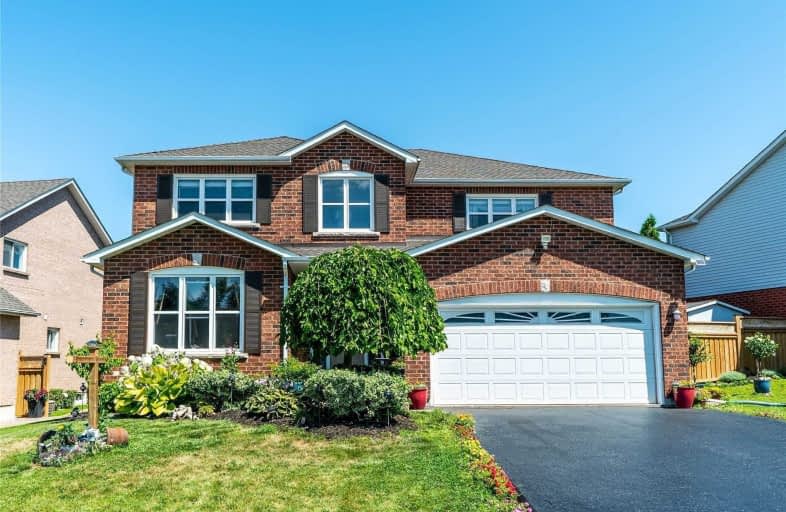
Video Tour

Campbell Children's School
Elementary: Hospital
1.23 km
S T Worden Public School
Elementary: Public
1.38 km
St John XXIII Catholic School
Elementary: Catholic
1.35 km
Dr Emily Stowe School
Elementary: Public
0.71 km
St. Mother Teresa Catholic Elementary School
Elementary: Catholic
0.46 km
Dr G J MacGillivray Public School
Elementary: Public
0.67 km
DCE - Under 21 Collegiate Institute and Vocational School
Secondary: Public
5.36 km
G L Roberts Collegiate and Vocational Institute
Secondary: Public
5.86 km
Monsignor John Pereyma Catholic Secondary School
Secondary: Catholic
4.25 km
Courtice Secondary School
Secondary: Public
2.08 km
Holy Trinity Catholic Secondary School
Secondary: Catholic
1.99 km
Eastdale Collegiate and Vocational Institute
Secondary: Public
3.27 km









