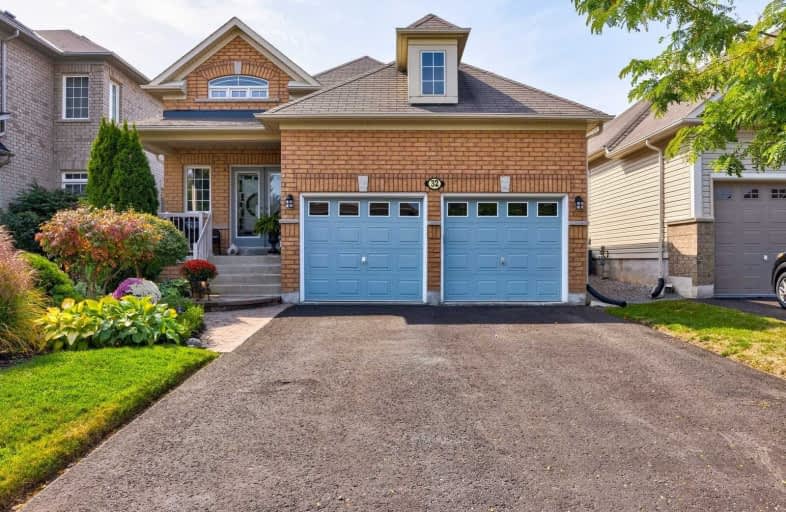
3D Walkthrough

Central Public School
Elementary: Public
1.24 km
Vincent Massey Public School
Elementary: Public
0.93 km
Waverley Public School
Elementary: Public
0.71 km
Dr Ross Tilley Public School
Elementary: Public
1.57 km
St. Joseph Catholic Elementary School
Elementary: Catholic
0.72 km
Duke of Cambridge Public School
Elementary: Public
1.08 km
Centre for Individual Studies
Secondary: Public
2.24 km
Clarke High School
Secondary: Public
7.83 km
Holy Trinity Catholic Secondary School
Secondary: Catholic
7.19 km
Clarington Central Secondary School
Secondary: Public
2.27 km
Bowmanville High School
Secondary: Public
1.19 km
St. Stephen Catholic Secondary School
Secondary: Catholic
2.96 km












