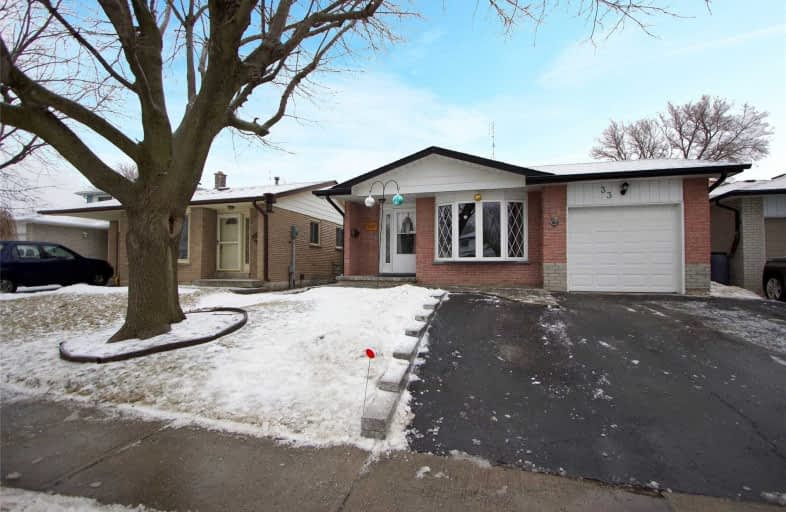
Central Public School
Elementary: Public
1.49 km
Vincent Massey Public School
Elementary: Public
0.58 km
Waverley Public School
Elementary: Public
1.81 km
John M James School
Elementary: Public
1.56 km
St. Joseph Catholic Elementary School
Elementary: Catholic
0.85 km
Duke of Cambridge Public School
Elementary: Public
0.72 km
Centre for Individual Studies
Secondary: Public
2.19 km
Clarke High School
Secondary: Public
6.73 km
Holy Trinity Catholic Secondary School
Secondary: Catholic
8.15 km
Clarington Central Secondary School
Secondary: Public
3.00 km
Bowmanville High School
Secondary: Public
0.82 km
St. Stephen Catholic Secondary School
Secondary: Catholic
3.02 km







