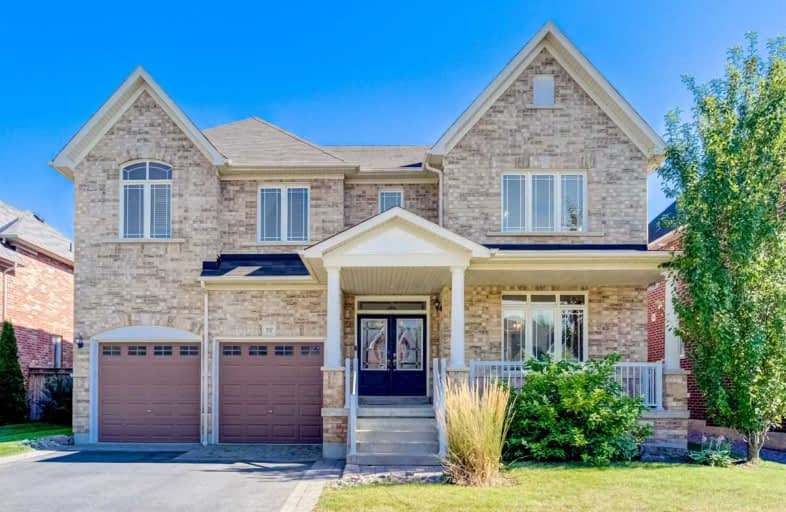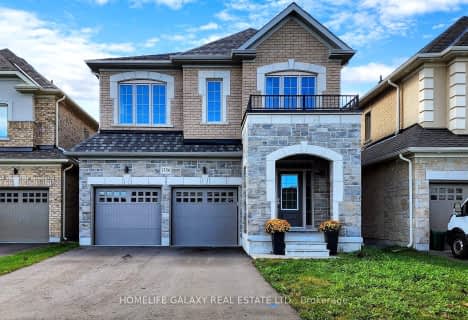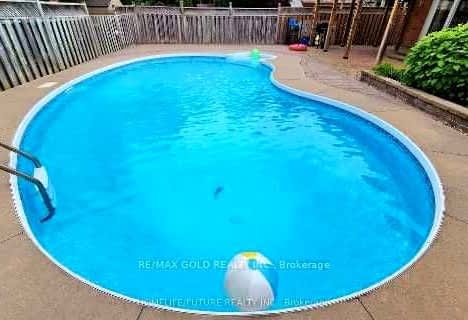
Courtice Intermediate School
Elementary: Public
0.57 km
Monsignor Leo Cleary Catholic Elementary School
Elementary: Catholic
1.38 km
Lydia Trull Public School
Elementary: Public
1.57 km
Dr Emily Stowe School
Elementary: Public
1.83 km
Courtice North Public School
Elementary: Public
0.70 km
Good Shepherd Catholic Elementary School
Elementary: Catholic
1.88 km
Monsignor John Pereyma Catholic Secondary School
Secondary: Catholic
6.54 km
Courtice Secondary School
Secondary: Public
0.57 km
Holy Trinity Catholic Secondary School
Secondary: Catholic
2.20 km
Clarington Central Secondary School
Secondary: Public
5.99 km
Eastdale Collegiate and Vocational Institute
Secondary: Public
4.28 km
Maxwell Heights Secondary School
Secondary: Public
6.20 km













