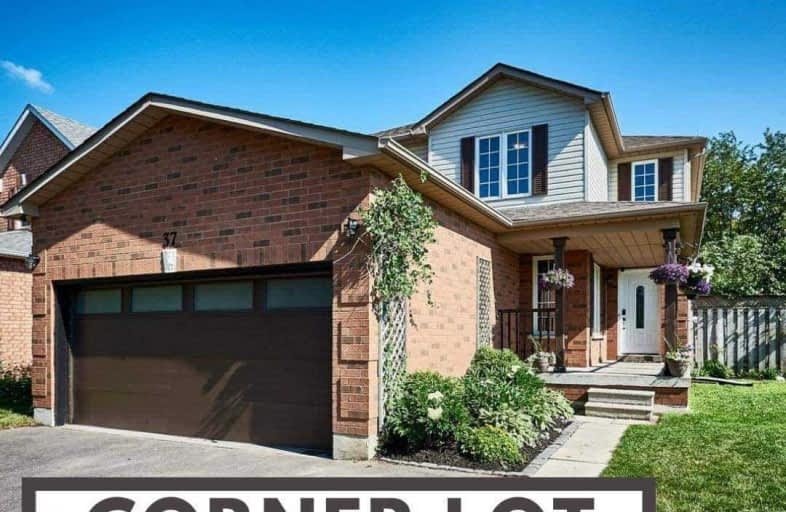
Campbell Children's School
Elementary: Hospital
1.25 km
S T Worden Public School
Elementary: Public
1.46 km
Lydia Trull Public School
Elementary: Public
1.47 km
Dr Emily Stowe School
Elementary: Public
0.70 km
St. Mother Teresa Catholic Elementary School
Elementary: Catholic
0.47 km
Dr G J MacGillivray Public School
Elementary: Public
0.62 km
DCE - Under 21 Collegiate Institute and Vocational School
Secondary: Public
5.43 km
G L Roberts Collegiate and Vocational Institute
Secondary: Public
5.88 km
Monsignor John Pereyma Catholic Secondary School
Secondary: Catholic
4.29 km
Courtice Secondary School
Secondary: Public
2.07 km
Holy Trinity Catholic Secondary School
Secondary: Catholic
1.92 km
Eastdale Collegiate and Vocational Institute
Secondary: Public
3.36 km












