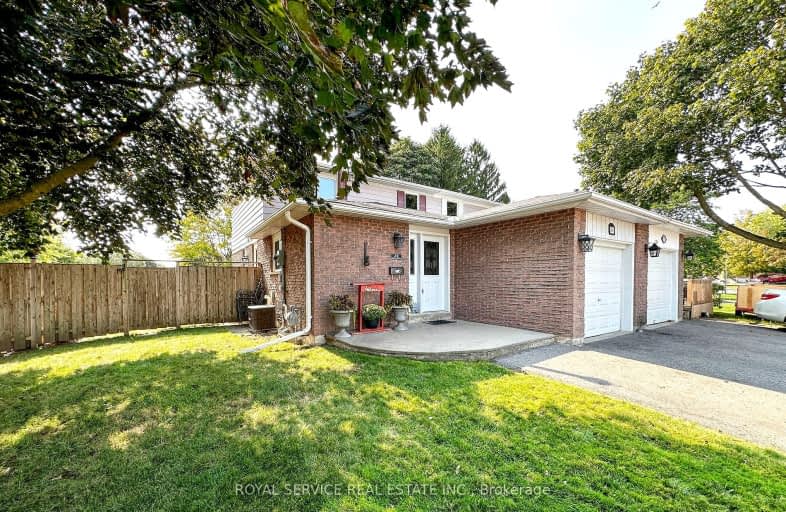Very Walkable
- Most errands can be accomplished on foot.
75
/100
Bikeable
- Some errands can be accomplished on bike.
64
/100

Central Public School
Elementary: Public
1.60 km
Vincent Massey Public School
Elementary: Public
0.69 km
Waverley Public School
Elementary: Public
1.95 km
John M James School
Elementary: Public
1.53 km
St. Joseph Catholic Elementary School
Elementary: Catholic
0.94 km
Duke of Cambridge Public School
Elementary: Public
0.81 km
Centre for Individual Studies
Secondary: Public
2.25 km
Clarke High School
Secondary: Public
6.59 km
Holy Trinity Catholic Secondary School
Secondary: Catholic
8.29 km
Clarington Central Secondary School
Secondary: Public
3.12 km
Bowmanville High School
Secondary: Public
0.89 km
St. Stephen Catholic Secondary School
Secondary: Catholic
3.09 km
-
Soper Creek Park
Bowmanville ON 0.4km -
John M James Park
Guildwood Dr, Bowmanville ON 1.39km -
Joey's World, Family Indoor Playground
380 Lake Rd, Bowmanville ON L1C 4P8 1.58km
-
BMO Bank of Montreal
243 King St E, Bowmanville ON L1C 3X1 0.2km -
President's Choice Financial ATM
243 King St E, Bowmanville ON L1C 3X1 0.24km -
Royal Bank Bowmanville
55 King St E, Clarington ON L1C 1N4 1.35km














