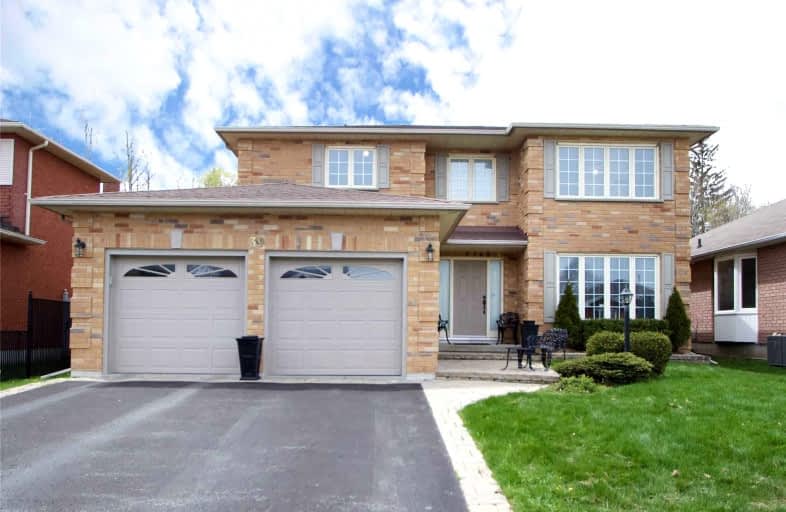
Courtice Intermediate School
Elementary: Public
1.45 km
Monsignor Leo Cleary Catholic Elementary School
Elementary: Catholic
1.93 km
S T Worden Public School
Elementary: Public
0.90 km
Dr Emily Stowe School
Elementary: Public
1.41 km
St. Mother Teresa Catholic Elementary School
Elementary: Catholic
2.21 km
Courtice North Public School
Elementary: Public
1.17 km
Monsignor John Pereyma Catholic Secondary School
Secondary: Catholic
5.27 km
Courtice Secondary School
Secondary: Public
1.47 km
Holy Trinity Catholic Secondary School
Secondary: Catholic
2.74 km
Eastdale Collegiate and Vocational Institute
Secondary: Public
2.83 km
O'Neill Collegiate and Vocational Institute
Secondary: Public
5.38 km
Maxwell Heights Secondary School
Secondary: Public
5.28 km














