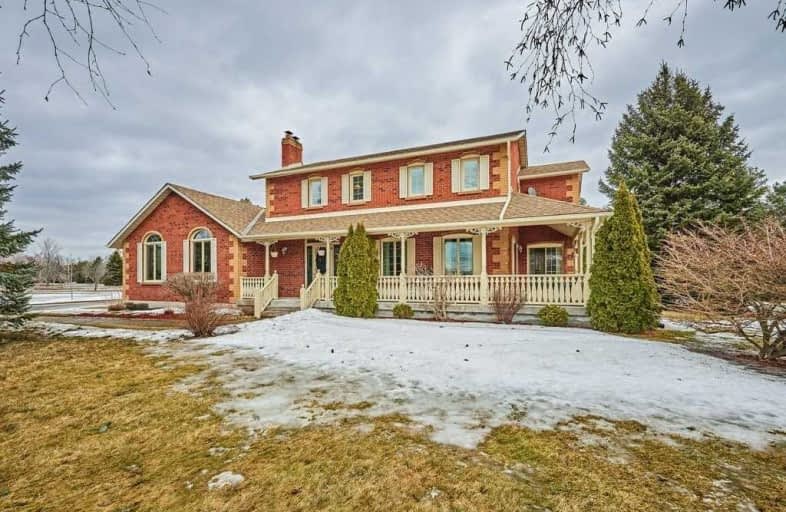
Monsignor Leo Cleary Catholic Elementary School
Elementary: Catholic
1.56 km
S T Worden Public School
Elementary: Public
1.59 km
St John XXIII Catholic School
Elementary: Catholic
2.69 km
Dr Emily Stowe School
Elementary: Public
2.40 km
Forest View Public School
Elementary: Public
2.41 km
Courtice North Public School
Elementary: Public
1.94 km
Monsignor John Pereyma Catholic Secondary School
Secondary: Catholic
5.75 km
Courtice Secondary School
Secondary: Public
2.16 km
Holy Trinity Catholic Secondary School
Secondary: Catholic
3.65 km
Eastdale Collegiate and Vocational Institute
Secondary: Public
2.75 km
O'Neill Collegiate and Vocational Institute
Secondary: Public
5.25 km
Maxwell Heights Secondary School
Secondary: Public
4.40 km













