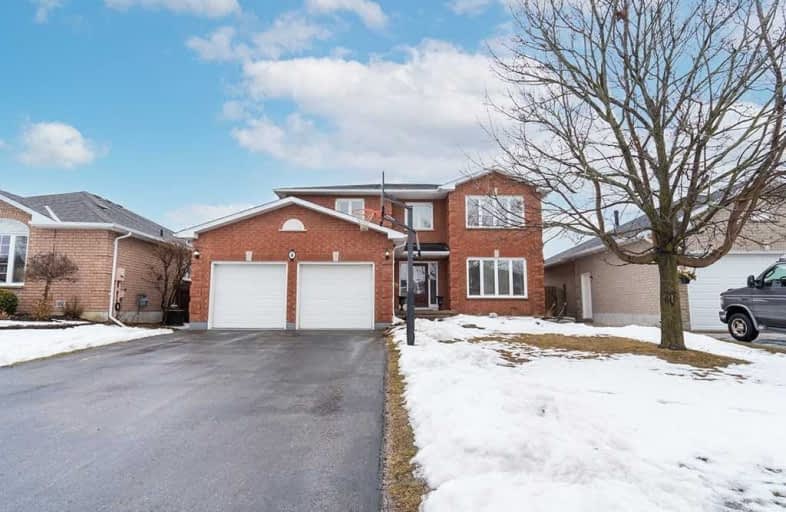
Courtice Intermediate School
Elementary: Public
1.45 km
Monsignor Leo Cleary Catholic Elementary School
Elementary: Catholic
1.74 km
S T Worden Public School
Elementary: Public
1.08 km
Dr Emily Stowe School
Elementary: Public
1.58 km
Forest View Public School
Elementary: Public
2.05 km
Courtice North Public School
Elementary: Public
1.20 km
Monsignor John Pereyma Catholic Secondary School
Secondary: Catholic
5.44 km
Courtice Secondary School
Secondary: Public
1.48 km
Holy Trinity Catholic Secondary School
Secondary: Catholic
2.84 km
Eastdale Collegiate and Vocational Institute
Secondary: Public
2.90 km
O'Neill Collegiate and Vocational Institute
Secondary: Public
5.46 km
Maxwell Heights Secondary School
Secondary: Public
5.17 km













