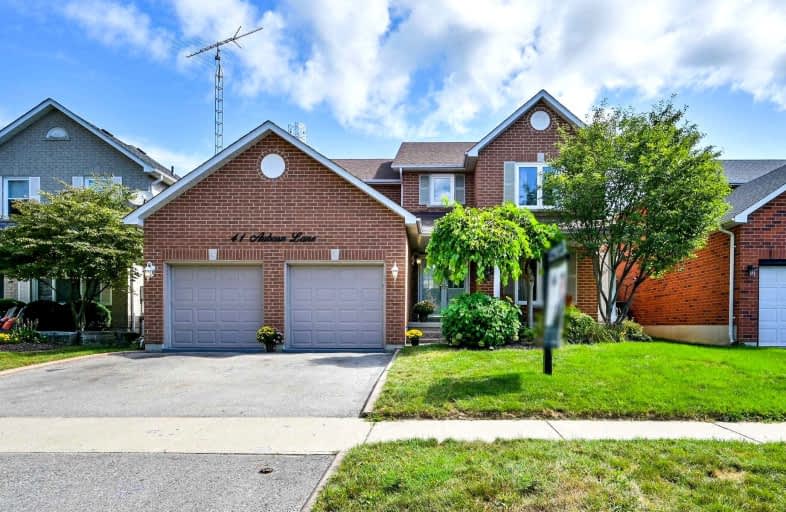
Campbell Children's School
Elementary: Hospital
0.77 km
S T Worden Public School
Elementary: Public
1.45 km
St John XXIII Catholic School
Elementary: Catholic
1.02 km
Dr Emily Stowe School
Elementary: Public
1.19 km
St. Mother Teresa Catholic Elementary School
Elementary: Catholic
0.23 km
Dr G J MacGillivray Public School
Elementary: Public
0.67 km
DCE - Under 21 Collegiate Institute and Vocational School
Secondary: Public
4.92 km
G L Roberts Collegiate and Vocational Institute
Secondary: Public
5.39 km
Monsignor John Pereyma Catholic Secondary School
Secondary: Catholic
3.75 km
Courtice Secondary School
Secondary: Public
2.55 km
Holy Trinity Catholic Secondary School
Secondary: Catholic
2.44 km
Eastdale Collegiate and Vocational Institute
Secondary: Public
3.03 km











