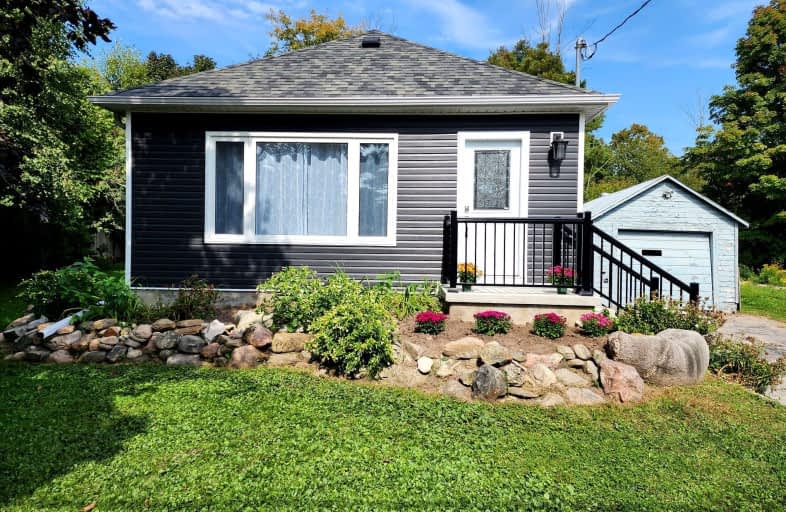Car-Dependent
- Most errands require a car.
27
/100
Somewhat Bikeable
- Most errands require a car.
32
/100

S T Worden Public School
Elementary: Public
0.90 km
St John XXIII Catholic School
Elementary: Catholic
1.79 km
Dr Emily Stowe School
Elementary: Public
2.15 km
St. Mother Teresa Catholic Elementary School
Elementary: Catholic
2.52 km
Vincent Massey Public School
Elementary: Public
1.93 km
Forest View Public School
Elementary: Public
1.47 km
Monsignor John Pereyma Catholic Secondary School
Secondary: Catholic
4.75 km
Courtice Secondary School
Secondary: Public
2.50 km
Holy Trinity Catholic Secondary School
Secondary: Catholic
3.66 km
Eastdale Collegiate and Vocational Institute
Secondary: Public
1.86 km
O'Neill Collegiate and Vocational Institute
Secondary: Public
4.41 km
Maxwell Heights Secondary School
Secondary: Public
4.46 km
-
Harmony Valley Dog Park
Rathburn St (Grandview St N), Oshawa ON L1K 2K1 1.73km -
Easton Park
Oshawa ON 1.92km -
Copper Feild Park
1.97km
-
President's Choice Financial ATM
1300 King St E, Oshawa ON L1H 8J4 1.09km -
TD Bank Financial Group
1310 King St E (Townline), Oshawa ON L1H 1H9 1.19km -
HODL Bitcoin ATM - Smokey Land Variety
1413 Hwy 2, Courtice ON L1E 2J6 1.27km














