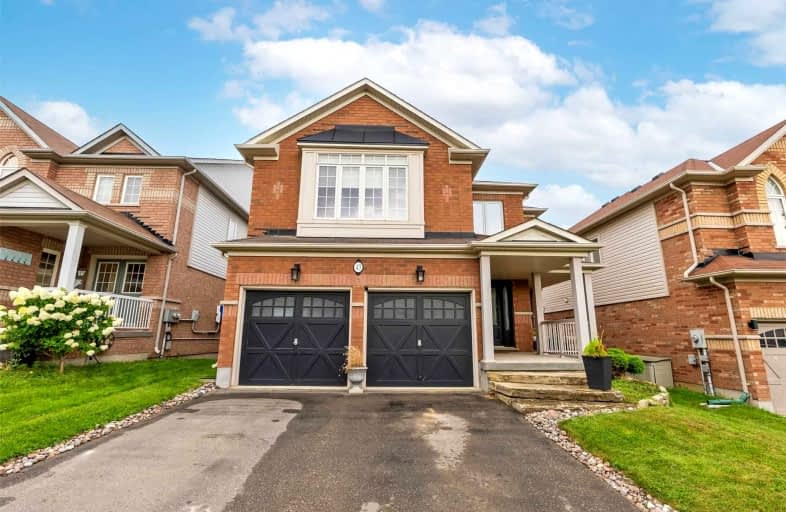
Campbell Children's School
Elementary: Hospital
1.23 km
Lydia Trull Public School
Elementary: Public
2.46 km
Dr Emily Stowe School
Elementary: Public
2.10 km
St. Mother Teresa Catholic Elementary School
Elementary: Catholic
1.23 km
Good Shepherd Catholic Elementary School
Elementary: Catholic
2.25 km
Dr G J MacGillivray Public School
Elementary: Public
0.89 km
DCE - Under 21 Collegiate Institute and Vocational School
Secondary: Public
5.65 km
G L Roberts Collegiate and Vocational Institute
Secondary: Public
5.02 km
Monsignor John Pereyma Catholic Secondary School
Secondary: Catholic
3.96 km
Courtice Secondary School
Secondary: Public
3.34 km
Holy Trinity Catholic Secondary School
Secondary: Catholic
2.43 km
Eastdale Collegiate and Vocational Institute
Secondary: Public
4.33 km














