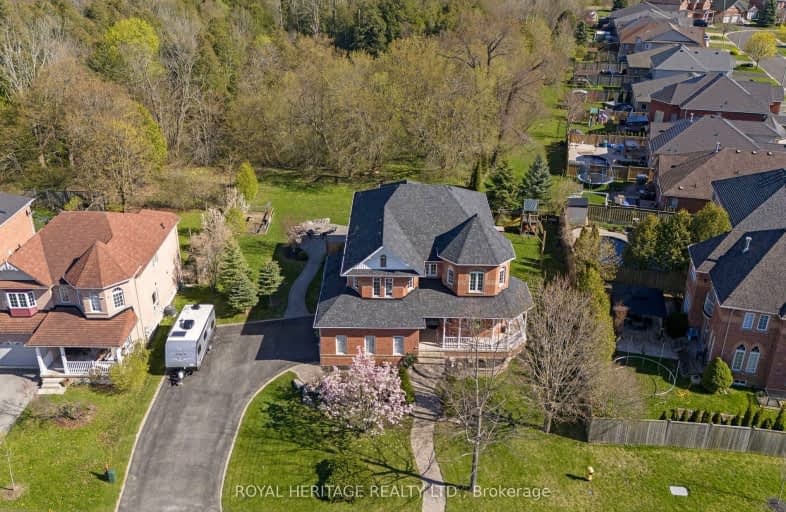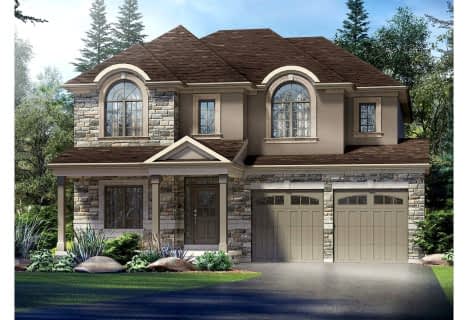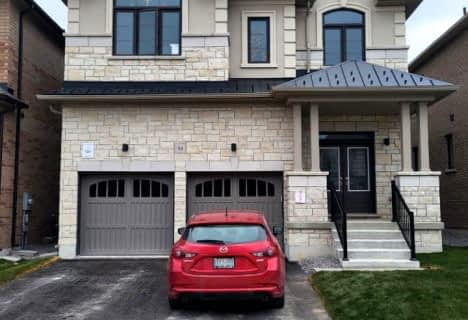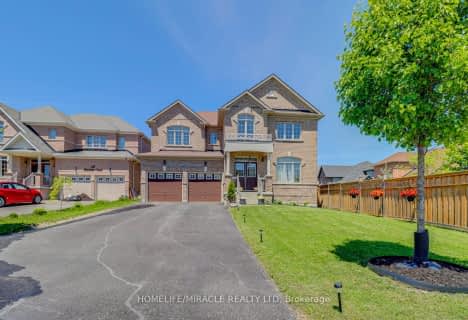Somewhat Walkable
- Some errands can be accomplished on foot.
62
/100
Somewhat Bikeable
- Most errands require a car.
33
/100

Orono Public School
Elementary: Public
7.51 km
The Pines Senior Public School
Elementary: Public
3.30 km
John M James School
Elementary: Public
7.70 km
St. Joseph Catholic Elementary School
Elementary: Catholic
7.93 km
St. Francis of Assisi Catholic Elementary School
Elementary: Catholic
1.89 km
Newcastle Public School
Elementary: Public
0.67 km
Centre for Individual Studies
Secondary: Public
9.12 km
Clarke High School
Secondary: Public
3.39 km
Holy Trinity Catholic Secondary School
Secondary: Catholic
15.72 km
Clarington Central Secondary School
Secondary: Public
10.52 km
Bowmanville High School
Secondary: Public
8.15 km
St. Stephen Catholic Secondary School
Secondary: Catholic
9.83 km
-
Spiderpark
BROOKHOUSE Dr (Edward Street), Newcastle ON 0.21km -
Brookhouse Park
Clarington ON 0.18km -
Barley Park
Clarington ON 3.23km
-
CIBC
72 King Ave W, Newcastle ON L1B 1H7 0.93km -
BMO Bank of Montreal
243 King St E, Bowmanville ON L1C 3X1 7.62km -
Auto Workers Community Credit Union Ltd
221 King St E, Bowmanville ON L1C 1P7 7.95km














