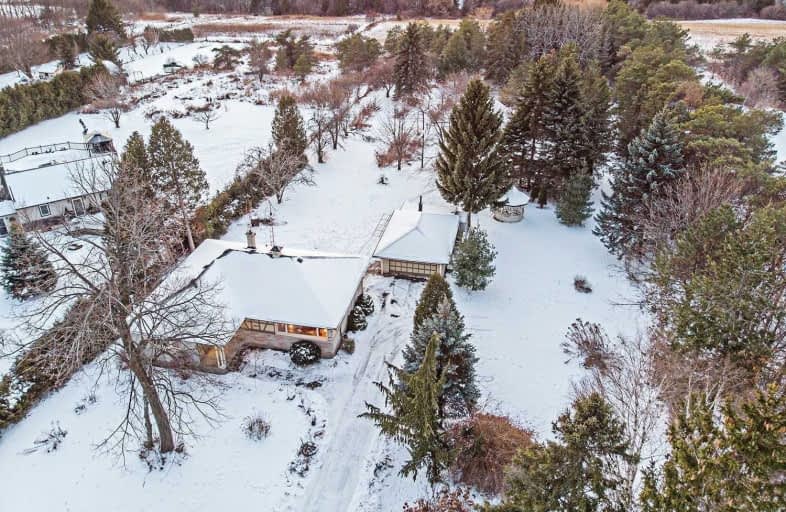
St Kateri Tekakwitha Catholic School
Elementary: Catholic
1.77 km
Harmony Heights Public School
Elementary: Public
2.59 km
St Joseph Catholic School
Elementary: Catholic
2.15 km
Seneca Trail Public School Elementary School
Elementary: Public
2.70 km
Pierre Elliott Trudeau Public School
Elementary: Public
1.08 km
Norman G. Powers Public School
Elementary: Public
1.52 km
DCE - Under 21 Collegiate Institute and Vocational School
Secondary: Public
5.91 km
Monsignor John Pereyma Catholic Secondary School
Secondary: Catholic
6.60 km
Courtice Secondary School
Secondary: Public
4.08 km
Eastdale Collegiate and Vocational Institute
Secondary: Public
3.06 km
O'Neill Collegiate and Vocational Institute
Secondary: Public
4.99 km
Maxwell Heights Secondary School
Secondary: Public
2.53 km














