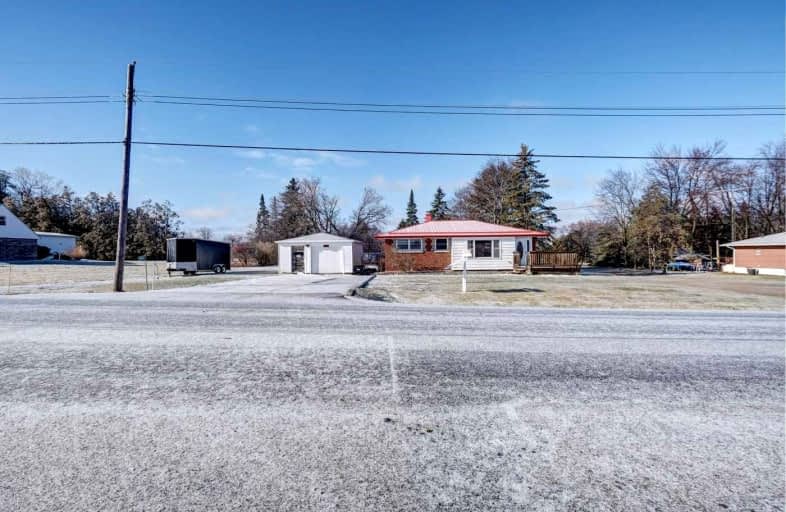Car-Dependent
- Almost all errands require a car.
Somewhat Bikeable
- Almost all errands require a car.

St Kateri Tekakwitha Catholic School
Elementary: CatholicHarmony Heights Public School
Elementary: PublicSt Joseph Catholic School
Elementary: CatholicSeneca Trail Public School Elementary School
Elementary: PublicPierre Elliott Trudeau Public School
Elementary: PublicNorman G. Powers Public School
Elementary: PublicDCE - Under 21 Collegiate Institute and Vocational School
Secondary: PublicCourtice Secondary School
Secondary: PublicHoly Trinity Catholic Secondary School
Secondary: CatholicEastdale Collegiate and Vocational Institute
Secondary: PublicO'Neill Collegiate and Vocational Institute
Secondary: PublicMaxwell Heights Secondary School
Secondary: Public-
Country Perks
1648 Taunton Road, Hampton, ON L0B 1J0 5.2km -
Buffalo Wild Wings
903 Taunton Rd E, Oshawa, ON L1H 7K5 1.89km -
The Toad Stool Social House
701 Grandview Street N, Oshawa, ON L1K 2K1 2.15km
-
McDonald's
1369 Harmony Road N, Oshawa, ON L1H 7K5 1.89km -
Tim Hortons
1361 Harmony Road N, Oshawa, ON L1H 7K4 2.07km -
McDonald's
1471 Harmony Road, Oshawa, ON L1H 7K5 2.18km
-
Shoppers Drug Mart
300 Taunton Road E, Oshawa, ON L1G 7T4 3.59km -
Eastview Pharmacy
573 King Street E, Oshawa, ON L1H 1G3 4.4km -
IDA SCOTTS DRUG MART
1000 Simcoe Street N, Oshawa, ON L1G 4W4 4.57km
-
Bento Sushi
1385 Harmony Road North, Oshawa, ON L1H 7K5 2.16km -
Country Perks
1648 Taunton Road, Hampton, ON L0B 1J0 5.2km -
Boston Pizza
951 Taunton Road E, Oshawa, ON L1H 7K5 1.79km
-
Oshawa Centre
419 King Street West, Oshawa, ON L1J 2K5 7.08km -
Whitby Mall
1615 Dundas Street E, Whitby, ON L1N 7G3 9.27km -
Winners
891 Taunton Road E, Oshawa, ON L1G 3V2 1.93km
-
Real Canadian Superstore
1385 Harmony Road N, Oshawa, ON L1H 7K5 1.74km -
M&M Food Market
766 Taunton Road E, Unit 6, Oshawa, ON L1K 1B7 2.33km -
Sobeys
1377 Wilson Road N, Oshawa, ON L1K 2Z5 2.89km
-
The Beer Store
200 Ritson Road N, Oshawa, ON L1H 5J8 4.77km -
LCBO
400 Gibb Street, Oshawa, ON L1J 0B2 7.19km -
Liquor Control Board of Ontario
15 Thickson Road N, Whitby, ON L1N 8W7 9.2km
-
Shell
1350 Taunton Road E, Oshawa, ON L1K 2Y4 0.86km -
Petro-Canada
1653 Taunton Road E, Hampton, ON L0B 1J0 1.82km -
Harmony Esso
1311 Harmony Road N, Oshawa, ON L1H 7K5 2.08km
-
Cineplex Odeon
1351 Grandview Street N, Oshawa, ON L1K 0G1 1.18km -
Regent Theatre
50 King Street E, Oshawa, ON L1H 1B4 5.55km -
Landmark Cinemas
75 Consumers Drive, Whitby, ON L1N 9S2 10.69km
-
Clarington Public Library
2950 Courtice Road, Courtice, ON L1E 2H8 4.45km -
Oshawa Public Library, McLaughlin Branch
65 Bagot Street, Oshawa, ON L1H 1N2 5.97km -
Ontario Tech University
2000 Simcoe Street N, Oshawa, ON L1H 7K4 5.81km
-
Lakeridge Health
1 Hospital Court, Oshawa, ON L1G 2B9 5.86km -
New Dawn Medical Clinic
1656 Nash Road, Courtice, ON L1E 2Y4 3.84km -
Courtice Walk-In Clinic
2727 Courtice Road, Unit B7, Courtice, ON L1E 3A2 4.77km
-
Glenbourne Park
Glenbourne Dr, Oshawa ON 1.08km -
Coldstream Park
Oakhill Ave, Oshawa ON L1K 2R4 1.28km -
Ridge Valley Park
Oshawa ON L1K 2G4 1.76km
-
Scotiabank
1351 Grandview St N, Oshawa ON L1K 0G1 1.17km -
TD Bank Financial Group
981 Taunton Rd E, Oshawa ON L1K 0Z7 1.69km -
BMO Bank of Montreal
925 Taunton Rd E (Harmony Rd), Oshawa ON L1K 0Z7 1.83km














