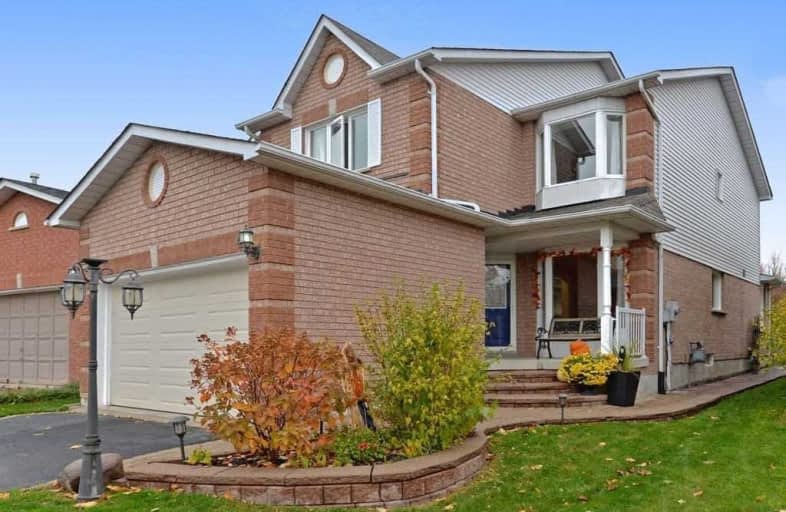
Central Public School
Elementary: Public
1.94 km
Vincent Massey Public School
Elementary: Public
2.33 km
Waverley Public School
Elementary: Public
0.89 km
Dr Ross Tilley Public School
Elementary: Public
0.22 km
Holy Family Catholic Elementary School
Elementary: Catholic
0.43 km
Duke of Cambridge Public School
Elementary: Public
2.39 km
Centre for Individual Studies
Secondary: Public
2.78 km
Courtice Secondary School
Secondary: Public
6.63 km
Holy Trinity Catholic Secondary School
Secondary: Catholic
5.68 km
Clarington Central Secondary School
Secondary: Public
1.54 km
Bowmanville High School
Secondary: Public
2.45 km
St. Stephen Catholic Secondary School
Secondary: Catholic
3.16 km











