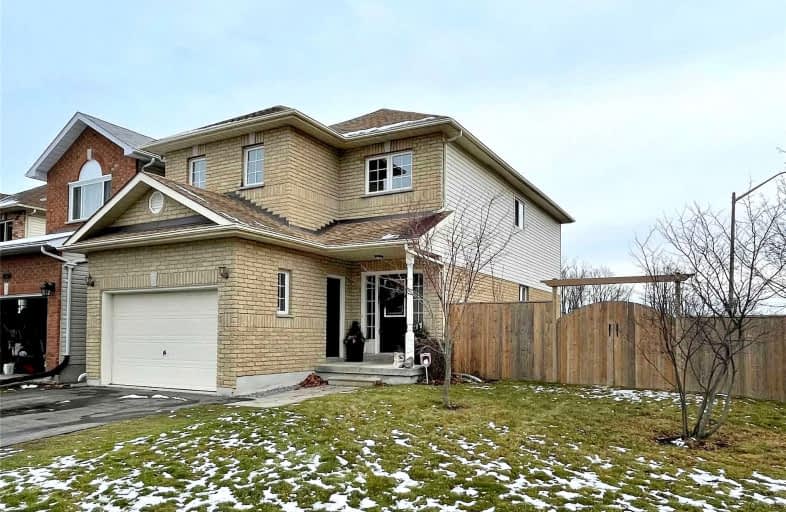
Courtice Intermediate School
Elementary: Public
0.68 km
Lydia Trull Public School
Elementary: Public
0.35 km
Dr Emily Stowe School
Elementary: Public
0.86 km
Courtice North Public School
Elementary: Public
0.65 km
Good Shepherd Catholic Elementary School
Elementary: Catholic
0.67 km
Dr G J MacGillivray Public School
Elementary: Public
1.94 km
Monsignor John Pereyma Catholic Secondary School
Secondary: Catholic
5.77 km
Courtice Secondary School
Secondary: Public
0.68 km
Holy Trinity Catholic Secondary School
Secondary: Catholic
1.13 km
Clarington Central Secondary School
Secondary: Public
5.94 km
Eastdale Collegiate and Vocational Institute
Secondary: Public
4.20 km
Maxwell Heights Secondary School
Secondary: Public
6.89 km











