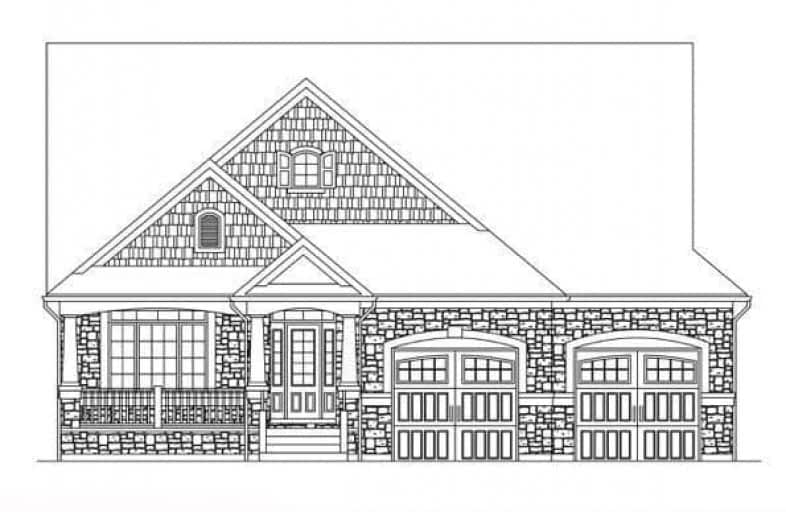
Monsignor Leo Cleary Catholic Elementary School
Elementary: Catholic
1.98 km
S T Worden Public School
Elementary: Public
4.03 km
St Kateri Tekakwitha Catholic School
Elementary: Catholic
2.93 km
Courtice North Public School
Elementary: Public
3.82 km
Pierre Elliott Trudeau Public School
Elementary: Public
2.86 km
Norman G. Powers Public School
Elementary: Public
2.56 km
Monsignor John Pereyma Catholic Secondary School
Secondary: Catholic
8.00 km
Courtice Secondary School
Secondary: Public
3.87 km
Holy Trinity Catholic Secondary School
Secondary: Catholic
5.53 km
Eastdale Collegiate and Vocational Institute
Secondary: Public
4.60 km
O'Neill Collegiate and Vocational Institute
Secondary: Public
6.73 km
Maxwell Heights Secondary School
Secondary: Public
3.83 km














