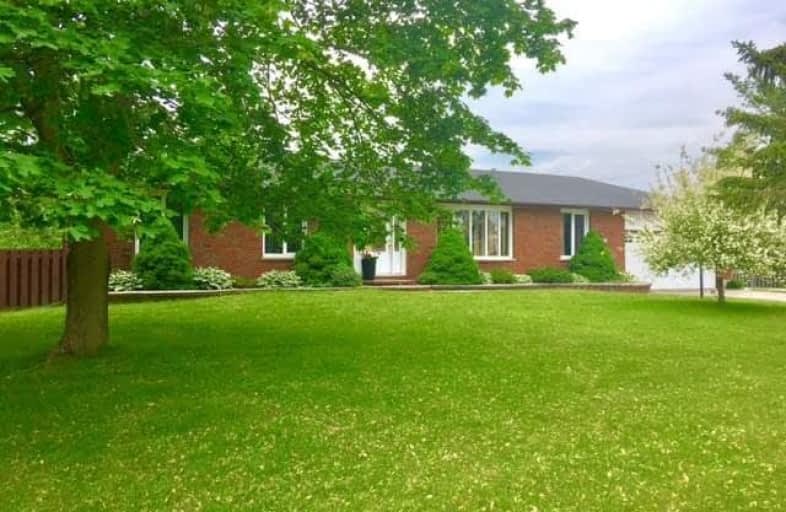
St Kateri Tekakwitha Catholic School
Elementary: Catholic
1.29 km
Gordon B Attersley Public School
Elementary: Public
2.78 km
St Joseph Catholic School
Elementary: Catholic
2.21 km
Seneca Trail Public School Elementary School
Elementary: Public
2.02 km
Pierre Elliott Trudeau Public School
Elementary: Public
1.51 km
Norman G. Powers Public School
Elementary: Public
0.94 km
DCE - Under 21 Collegiate Institute and Vocational School
Secondary: Public
6.44 km
Monsignor John Pereyma Catholic Secondary School
Secondary: Catholic
7.28 km
Courtice Secondary School
Secondary: Public
4.70 km
Eastdale Collegiate and Vocational Institute
Secondary: Public
3.72 km
O'Neill Collegiate and Vocational Institute
Secondary: Public
5.42 km
Maxwell Heights Secondary School
Secondary: Public
2.17 km














