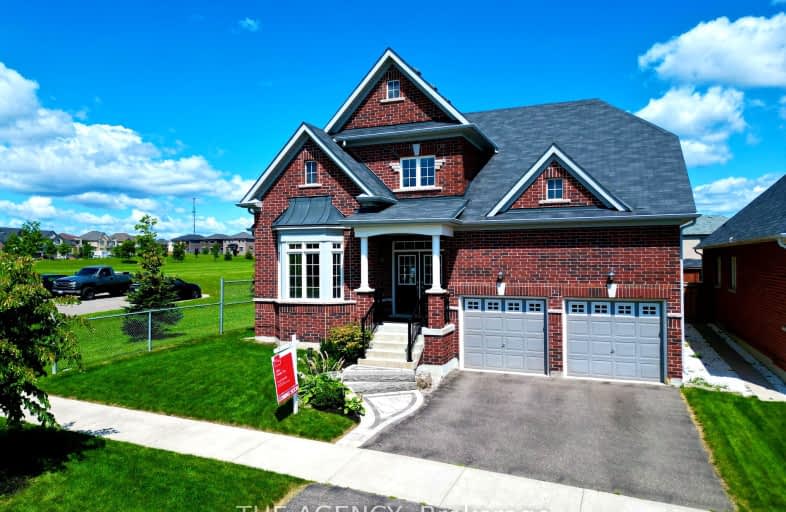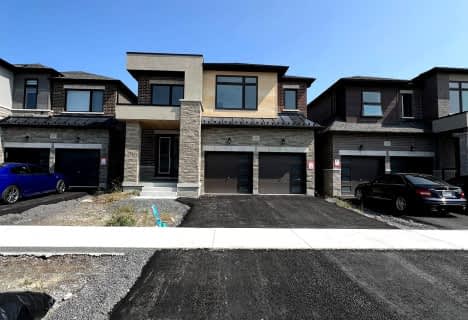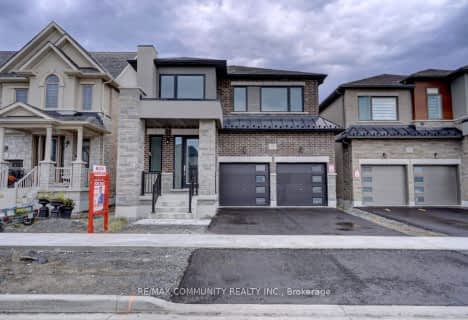Car-Dependent
- Almost all errands require a car.
23
/100
Somewhat Bikeable
- Most errands require a car.
30
/100

Orono Public School
Elementary: Public
6.85 km
The Pines Senior Public School
Elementary: Public
2.58 km
John M James School
Elementary: Public
6.00 km
St. Joseph Catholic Elementary School
Elementary: Catholic
6.33 km
St. Francis of Assisi Catholic Elementary School
Elementary: Catholic
0.98 km
Newcastle Public School
Elementary: Public
1.54 km
Centre for Individual Studies
Secondary: Public
7.42 km
Clarke High School
Secondary: Public
2.66 km
Holy Trinity Catholic Secondary School
Secondary: Catholic
14.07 km
Clarington Central Secondary School
Secondary: Public
8.84 km
Bowmanville High School
Secondary: Public
6.47 km
St. Stephen Catholic Secondary School
Secondary: Catholic
8.13 km
-
Walbridge Park
Clarington ON 1.49km -
Brookhouse Park
Clarington ON 1.61km -
Barley Park
Clarington ON 1.71km










