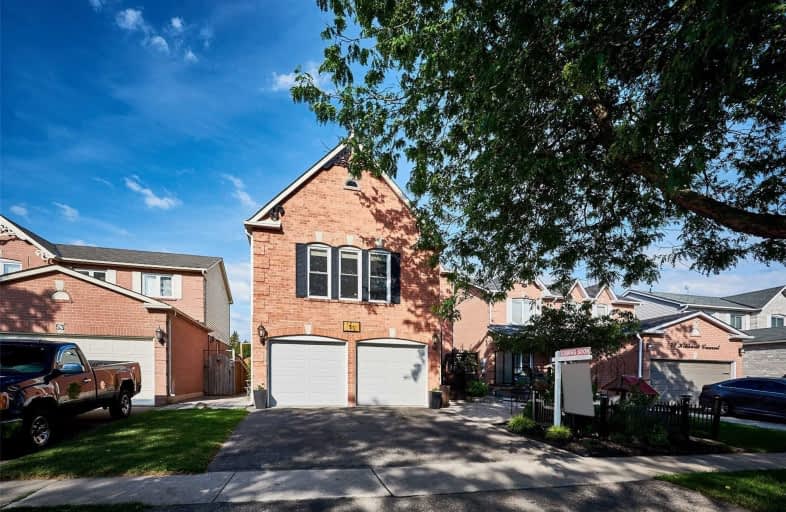
Courtice Intermediate School
Elementary: Public
1.15 km
Lydia Trull Public School
Elementary: Public
0.43 km
Dr Emily Stowe School
Elementary: Public
0.52 km
Courtice North Public School
Elementary: Public
1.03 km
Good Shepherd Catholic Elementary School
Elementary: Catholic
0.55 km
Dr G J MacGillivray Public School
Elementary: Public
1.45 km
G L Roberts Collegiate and Vocational Institute
Secondary: Public
6.91 km
Monsignor John Pereyma Catholic Secondary School
Secondary: Catholic
5.34 km
Courtice Secondary School
Secondary: Public
1.16 km
Holy Trinity Catholic Secondary School
Secondary: Catholic
1.09 km
Clarington Central Secondary School
Secondary: Public
6.22 km
Eastdale Collegiate and Vocational Institute
Secondary: Public
4.03 km












