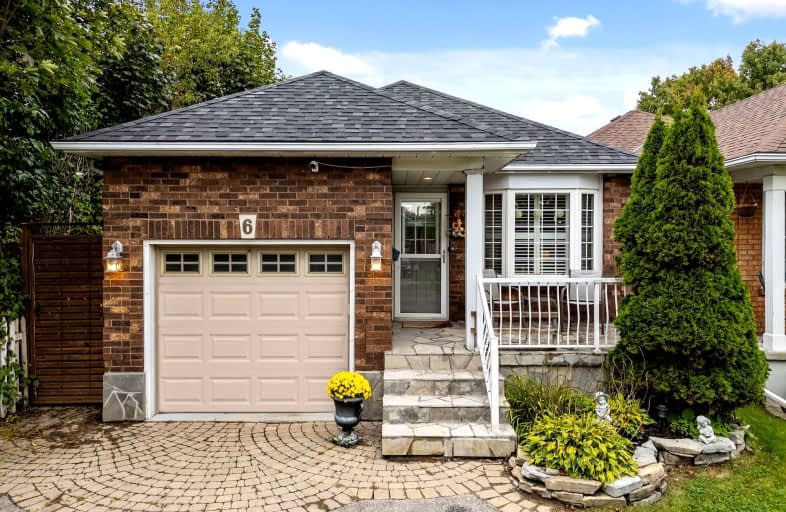Somewhat Walkable
- Some errands can be accomplished on foot.
68
/100
Somewhat Bikeable
- Most errands require a car.
49
/100

Central Public School
Elementary: Public
1.71 km
Vincent Massey Public School
Elementary: Public
0.88 km
Waverley Public School
Elementary: Public
1.64 km
John M James School
Elementary: Public
2.02 km
St. Joseph Catholic Elementary School
Elementary: Catholic
0.44 km
Duke of Cambridge Public School
Elementary: Public
1.06 km
Centre for Individual Studies
Secondary: Public
2.53 km
Clarke High School
Secondary: Public
6.97 km
Holy Trinity Catholic Secondary School
Secondary: Catholic
8.13 km
Clarington Central Secondary School
Secondary: Public
3.09 km
Bowmanville High School
Secondary: Public
1.17 km
St. Stephen Catholic Secondary School
Secondary: Catholic
3.36 km
-
Memorial Park Association
120 Liberty St S (Baseline Rd), Bowmanville ON L1C 2P4 0.51km -
Bowmanville Dog Park
Port Darlington Rd (West Beach Rd), Bowmanville ON 1.27km -
Bowmanville Creek Valley
Bowmanville ON 1.59km
-
BMO Bank of Montreal
243 King St E, Bowmanville ON L1C 3X1 0.56km -
Auto Workers Community Credit Union Ltd
221 King St E, Bowmanville ON L1C 1P7 0.67km -
TD Canada Trust Branch and ATM
80 Clarington Blvd, Bowmanville ON L1C 5A5 2.85km














