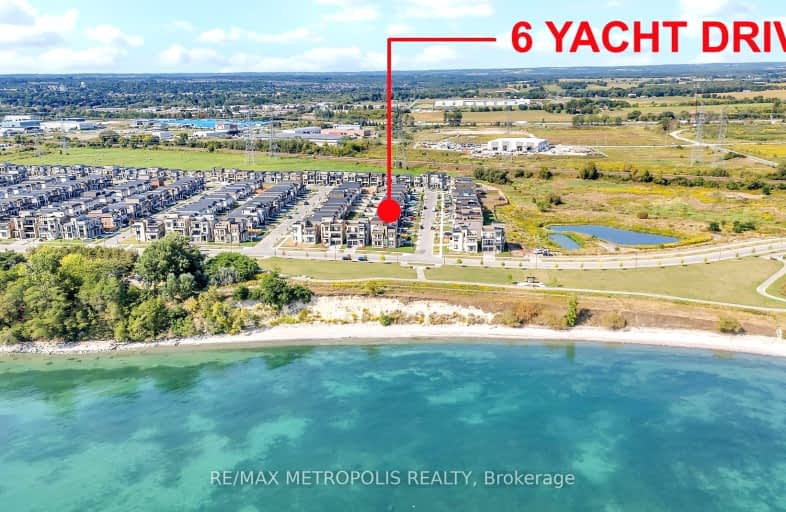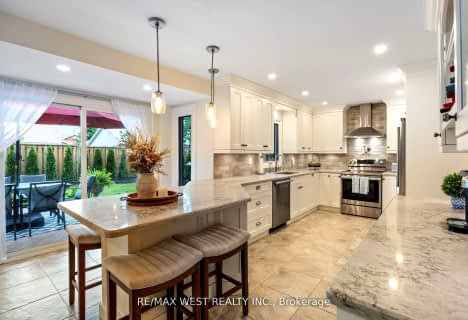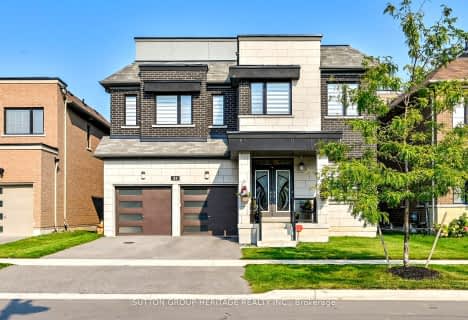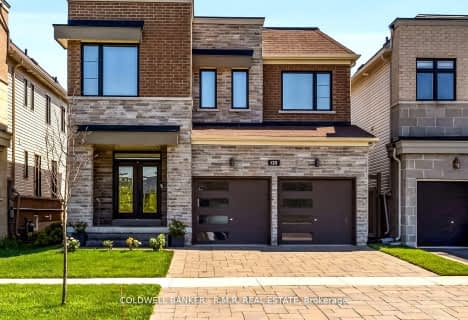Car-Dependent
- Almost all errands require a car.
Somewhat Bikeable
- Most errands require a car.

Central Public School
Elementary: PublicVincent Massey Public School
Elementary: PublicWaverley Public School
Elementary: PublicJohn M James School
Elementary: PublicSt. Joseph Catholic Elementary School
Elementary: CatholicDuke of Cambridge Public School
Elementary: PublicCentre for Individual Studies
Secondary: PublicClarke High School
Secondary: PublicHoly Trinity Catholic Secondary School
Secondary: CatholicClarington Central Secondary School
Secondary: PublicBowmanville High School
Secondary: PublicSt. Stephen Catholic Secondary School
Secondary: Catholic-
Port Darlington East Beach Park
E Beach Rd (Port Darlington Road), Bowmanville ON 0.68km -
Joey's World, Family Indoor Playground
380 Lake Rd, Bowmanville ON L1C 4P8 0.75km -
Soper Creek Park
Bowmanville ON 1.94km
-
BMO Bank of Montreal
243 King St E, Bowmanville ON L1C 3X1 2.48km -
President's Choice Financial ATM
243 King St E, Bowmanville ON L1C 3X1 2.5km -
RBC Royal Bank
1 Wheelhouse Dr, Newcastle ON L1B 1B9 3.25km












