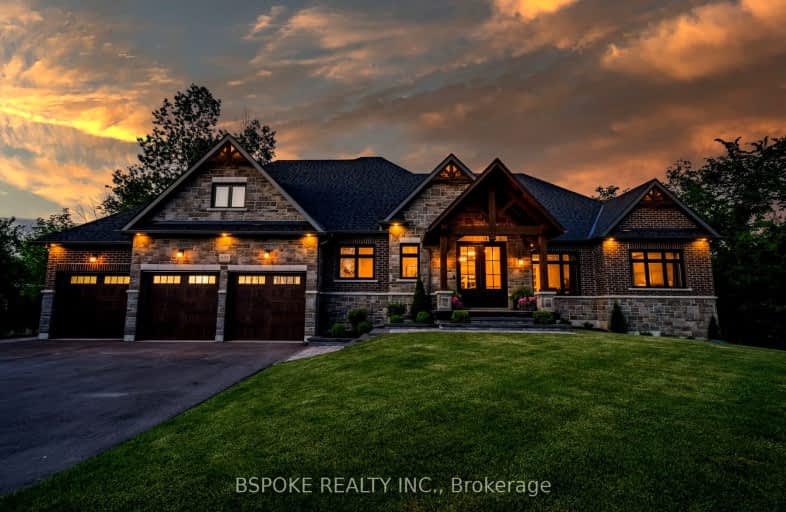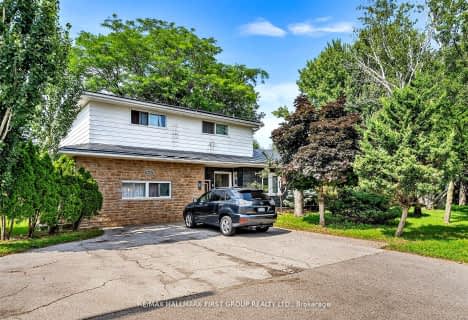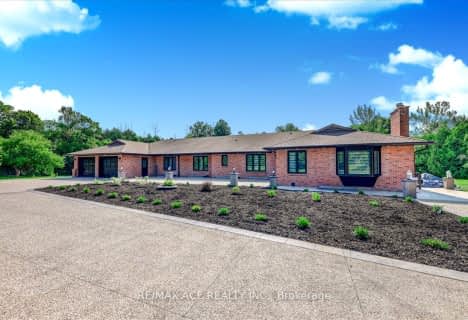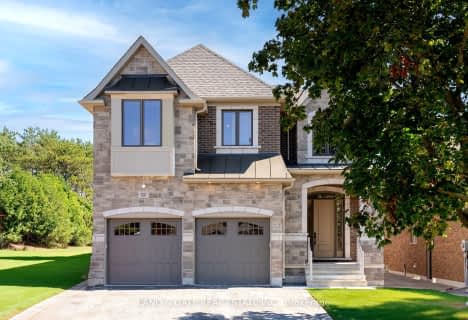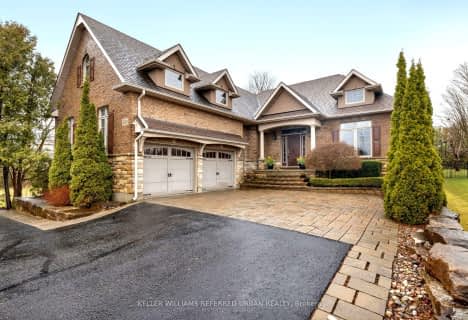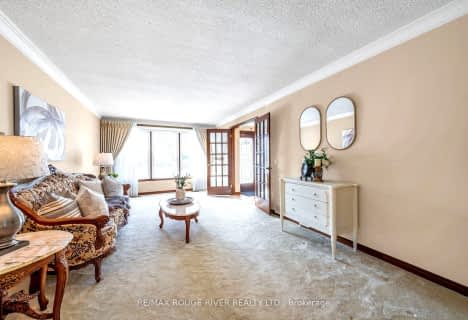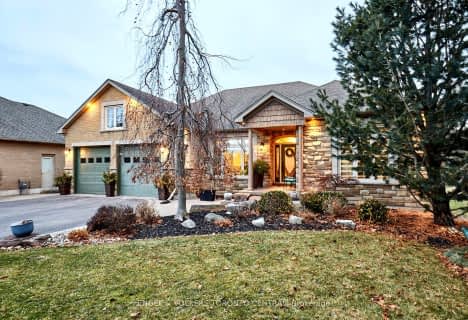Car-Dependent
- Almost all errands require a car.
Somewhat Bikeable
- Most errands require a car.

S T Worden Public School
Elementary: PublicSt John XXIII Catholic School
Elementary: CatholicHarmony Heights Public School
Elementary: PublicVincent Massey Public School
Elementary: PublicForest View Public School
Elementary: PublicPierre Elliott Trudeau Public School
Elementary: PublicMonsignor John Pereyma Catholic Secondary School
Secondary: CatholicCourtice Secondary School
Secondary: PublicHoly Trinity Catholic Secondary School
Secondary: CatholicEastdale Collegiate and Vocational Institute
Secondary: PublicO'Neill Collegiate and Vocational Institute
Secondary: PublicMaxwell Heights Secondary School
Secondary: Public-
Harmony Valley Dog Park
Rathburn St (Grandview St N), Oshawa ON L1K 2K1 0.91km -
Pinecrest Park
Oshawa ON 1.52km -
Ridge Valley Park
Oshawa ON L1K 2G4 1.77km
-
TD Bank Financial Group
1310 King St E (Townline), Oshawa ON L1H 1H9 1.94km -
TD Canada Trust ATM
1310 King St E, Oshawa ON L1H 1H9 1.94km -
Meridian Credit Union ATM
1416 King E, Courtice ON L1E 2J5 2km
- 3 bath
- 3 bed
- 2000 sqft
3480 Courtice Road, Clarington, Ontario • L1E 2L6 • Rural Clarington
- 4 bath
- 4 bed
- 3000 sqft
Lot 1-3331 Trulls Road, Clarington, Ontario • L1E 2L2 • Courtice
- 7 bath
- 4 bed
- 3000 sqft
4858 Trulls Road, Clarington, Ontario • L0B 1J0 • Rural Clarington
